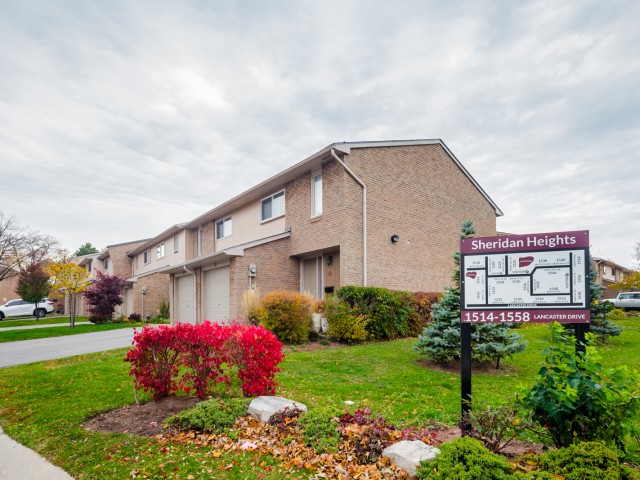| Name | Size | Features |
|---|---|---|
Living Room | Unknown | |
Dining Room | Unknown | |
Kitchen | Unknown | |
Foyer | Unknown | |
Bedroom Primary | Unknown | |
Bathroom | Unknown | |
Bedroom | Unknown | |
Bedroom | Unknown | |
Recreation Room | Unknown | |
Laundry | Unknown | |
Bathroom | Unknown |
Included in Maintenance Fees





| Name | Size | Features |
|---|---|---|
Living Room | Unknown | |
Dining Room | Unknown | |
Kitchen | Unknown | |
Foyer | Unknown | |
Bedroom Primary | Unknown | |
Bathroom | Unknown | |
Bedroom | Unknown | |
Bedroom | Unknown | |
Recreation Room | Unknown | |
Laundry | Unknown | |
Bathroom | Unknown |

112 - 1540 Lancaster Drive is an Oakville condo for sale right off UPPER MIDDLE and GROSVENOR. It has been listed at $789000 since June 2024. This condo has 3 beds, 2 bathrooms and is 1237-1237 Squa.
There are a lot of great restaurants nearby 1522 Lancaster Dr.Grab your morning coffee at Starbucks located at 1011 Upper Middle Rd E. Groceries can be found at COBS Bread which is a short walk and you'll find Upper Oakville Chiropractic a short walk as well. Nearby schools include: Sheridan Hill Public School and Holy Family Catholic Elementary School. Love being outside? Look no further than Sheridan Hills Park and Valleybrook Park, which are both only steps away.
Getting around the area will require a vehicle, as the nearest transit stop is a "MiWay" BusStop ("Winston Park Dr At Plymouth Dr") and is a 4-minute drive
© 2024 Information Technology Systems Ontario, Inc.
The information provided herein must only be used by consumers that have a bona fide interest in the purchase, sale, or lease of real estate and may not be used for any commercial purpose or any other purpose. Information deemed reliable but not guaranteed.