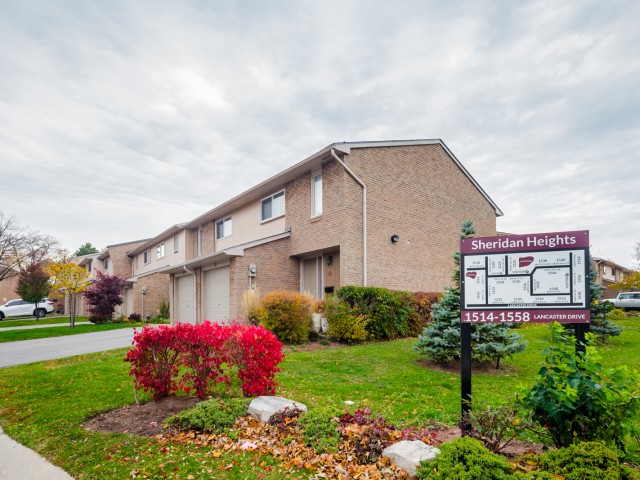Discover this beautifully upgraded end-unit townhouse perfectly situated in a family-oriented neighbourhood. This home features three large bedrooms and two fully renovated bathrooms, Open concept living, dining and kitchen with new cabinets, quartz counters, a stylish backsplash, and new stainless steel appliances. Enjoy elegant hardwood floors throughout the first and second floors and new tiles in the entryway. Enjoy premium lighting and smooth ceilings throughout. The finished basement with new insulation, drywall, and vinyl floors offers additional living space and includes a convenient two-piece bath. The no-maintenance fenced backyard provides a private relaxing space and backs onto a park and playground. This home is perfect for families and is located close to all amenities, with easy access to nearby plazas and the QEW. Nearby French immersion, Catholic, and public schools make it an ideal choice for families. Dont miss the chance to own this remarkable property.
EXTRAS:






