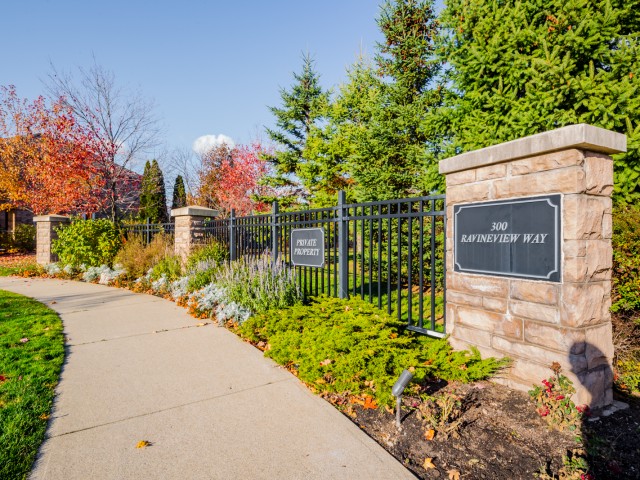EXTRAS: All Existing S/S Appliances: Fridge, Stove, Dishwasher, Microwave,(Garburator As It Is),Washer/Dryer,Cvac All Elf's & Gdo. Exclusions: Liv.Room And 3rd Bdrm Shelves. Primary, 3rd Bdrm & Living Room Window Coverings,Cameras & Swings.
| Name | Size | Features |
|---|---|---|
Great Rm | 1.8 x 1.1 m | O/Looks Ravine, Hardwood Floor, W/O To Balcony |
Dining | 0.9 x 1.4 m | Open Concept, Gas Fireplace, Crown Moulding |
Kitchen | 1.2 x 0.8 m | Granite Counter, Breakfast Bar, Centre Island |
Master | 1.4 x 1.7 m | 4 Pc Ensuite, W/I Closet, Combined W/Office |
Office | 0.8 x 0.8 m | French Doors |
Bathroom | 1.0 x 1.0 m | Double Closet |
Rec | 1.6 x 1.7 m | W/O To Patio, W/O To Ravine, Irregular Rm |
Office | 1.2 x 0.9 m | French Doors |




