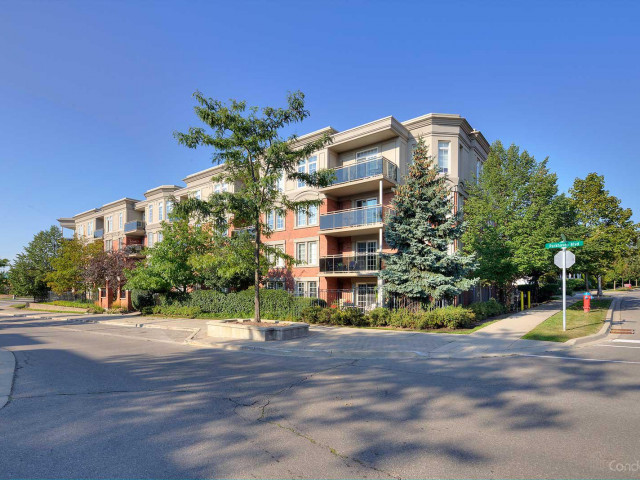EXTRAS: Two Underground Parking Spots, Storage Locker, Visitor Parking, Party/Meeting Room, Bike Room. This Community-Oriented Building Is Located By Parks, A Rec Centre, Shops, & Rests, Make It An Ideal Place To Call Home.
| Name | Size | Features |
|---|---|---|
Foyer | 0.9 x 0.8 m | Ceramic Floor, Double Closet |
Living | 1.8 x 1.0 m | Hardwood Floor, Window, North View |
Dining | 0.8 x 1.0 m | Hardwood Floor, W/O To Balcony, Window |
Kitchen | 1.3 x 0.8 m | Stainless Steel Appl, Breakfast Bar, Ceramic Floor |
Prim Bdrm | 1.6 x 1.0 m | Hardwood Floor, Ceiling Fan, Double Closet |
2nd Br | 1.0 x 1.2 m | Hardwood Floor, Ceiling Fan, Double Closet |
Bathroom | Unknown | 4 Pc Ensuite, Moulded Counter, Ceramic Floor |
Bathroom | Unknown | 4 Pc Ensuite, Ceramic Floor |
Included in Maintenance Fees








