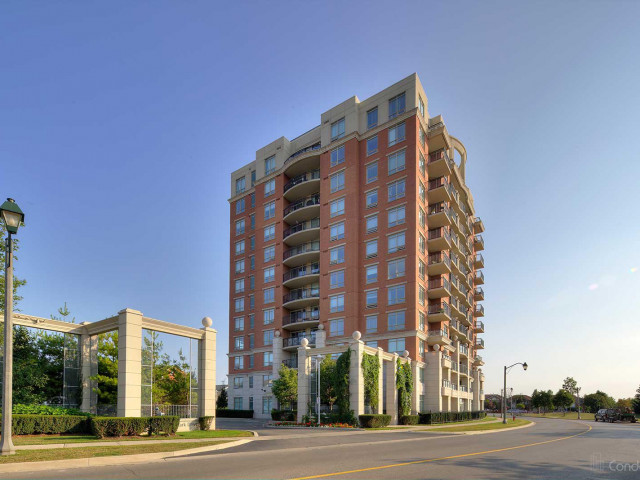EXTRAS: Stainless Steel Appliances, Fridge, Stove, Dishwasher, Light Fixtures, Window Coverings, Stacking Washer & Dryer, 2 Exclusive Parking Spots, And An Exclusive Storage Locker.
| Name | Size | Features |
|---|---|---|
Living | 1.0 x 1.0 m | Large Window, Overlook Water, Combined W/Dining |
Dining | 1.0 x 0.9 m | W/O To Balcony, Open Concept, Combined W/Living |
Kitchen | 0.7 x 0.7 m | Breakfast Bar, Granite Counter, Stainless Steel Appl |
Prim Bdrm | 1.5 x 1.1 m | 4 Pc Ensuite, Large Closet, Large Window |
Bathroom | 0.7 x 0.5 m | 4 Pc Bath |
2nd Br | 0.9 x 0.8 m | Large Window, Closet, Overlook Water |
Bathroom | 0.9 x 0.6 m | 3 Pc Bath |
Laundry | Unknown |
Included in Maintenance Fees








