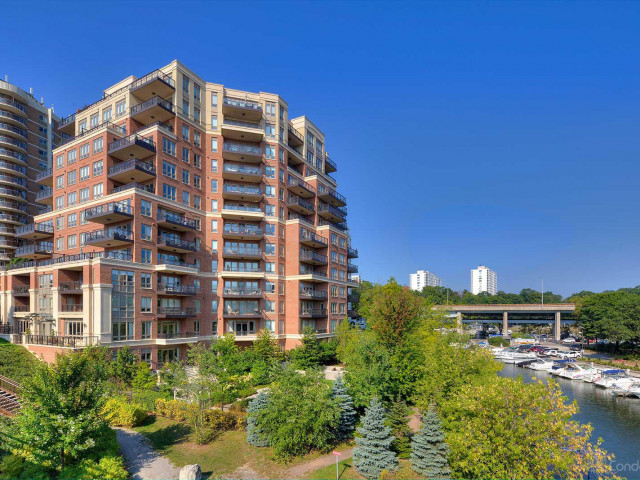Included in Maintenance Fees






1203 - 111 Forsythe Street is an Oakville condo which was for sale, near Forsythe St and Lakesahore Rd W. Listed at $4199000 in April 2024, the listing is no longer available and has been taken off the market (Terminated) on 25th of April 2024. 1203 - 111 Forsythe Street has 2 beds and 3 bathrooms. Situated in Oakville's Old Oakville neighbourhood, College Park, Bronte East, Iroquois Ridge South and Eastlake are nearby neighbourhoods.
Looking for your next favourite place to eat? There is a lot close to 111 Forsythe St, like Pasquale's Trattoria, Seasons Restaurant and One Five One Social, just to name a few. Grab your morning coffee at Wet Coffee located at 111 Kerr Street. For grabbing your groceries, British Grocer is only a 6 minute walk. Oakville Galleries at Centennial Square and Erchless Estate are both in close proximity to One Eleven Forsythe and can be a great way to spend some down time. Love being outside? Look no further than Shipyard Park, Tannery Park or Lakeside Park, which are only steps away from 111 Forsythe St.
Getting around the area will require a vehicle, as the nearest transit stop is a "MiWay" BusStop ("Winston Churchill Blvd North Of Lakeshore Rd") and is a 7-minute drive
© 2024 Information Technology Systems Ontario, Inc.
The information provided herein must only be used by consumers that have a bona fide interest in the purchase, sale, or lease of real estate and may not be used for any commercial purpose or any other purpose. Information deemed reliable but not guaranteed.