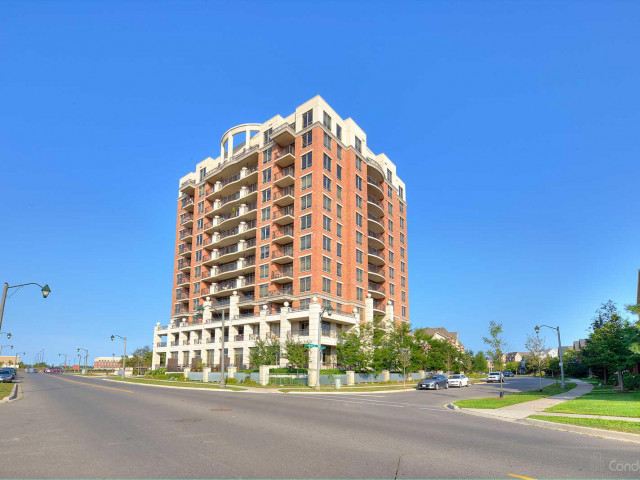Do not Miss It! Stunning 2 Bedrooms, 2 Full Washrooms Sub Penthouse At Prestigious Central Park Drive. This Sun Filled Corner Unit Offers Approx. 878 Sq.Ft Plus 43 Sq.Ft. Balcony And 9 Ft Ceilings. Open Concept Living & Dining Area With Walkout To An Oversized Balcony With Unobstructed Panoramic View Of The Pond, Park And Escarpment, An Ideal Spot For Enjoying Afternoon Sunsets. Functional Kitchen Features Natural Maple Wood Cabinets, S/S Appliances, Breakfast Bar & Granite Counters. Spacious Primary Bedroom With 4 Pc Ensuite, Large B/I Closet And Oversized Window Offering Loads Of Natural Light And Lake View. Generous Size Second Bedroom With B/I Close. In-Suite Laundry And Good-Sized Foyer with Large Closet. This Pet-Friendly Condo Building Offers Excellent Management And Fabulous Amenities Including Gym, Sauna, Concierge, Outdoor Pool & Patio Areas, Indoor Jacuzzi, Media Rm, Multi-Purpose Rm, Guest Suite. The Oak Park Community Is A Superb Place To Live. There Are Great Schools, Parks, Trails, Restaurants And Shops Of Every Kind Within Steps From The Courtyard Residence. This Is Pedestrian Friendly Community. The 403, 407, QEW, GO, Transit Are Only A Few Minutes Away. River Oaks Recreation Center Down The Street, Sheridan College Campus Only 2Km Away.
EXTRAS: Two Parking Spots Conveniently Located Close to Elevator, Freshly Painted, Carpet ('24), Living Room Heat Pump ('23), Pre-finished Engineered Hardwood In Living, Dining Areas and Hallways; Ceramic Tile Floor In Kitchen ,Foyer and Washrooms.








