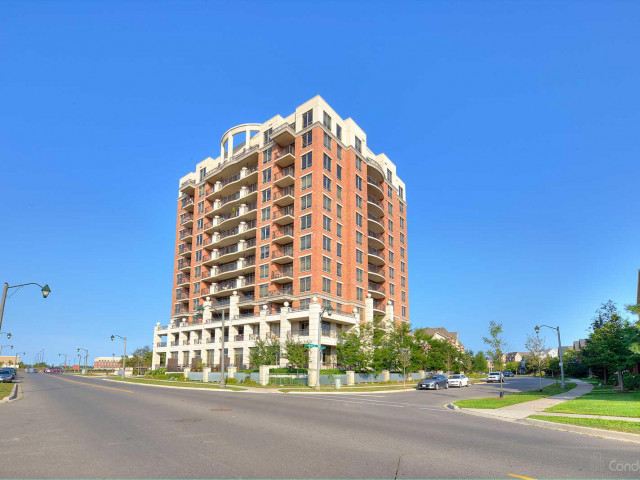EXTRAS:
| Name | Size | Features |
|---|---|---|
Br | 1.1 x 0.8 m | |
Den | 0.7 x 0.8 m | |
Kitchen | 0.6 x 0.7 m | |
Living | 1.6 x 0.9 m |
Included in Maintenance Fees





| Name | Size | Features |
|---|---|---|
Br | 1.1 x 0.8 m | |
Den | 0.7 x 0.8 m | |
Kitchen | 0.6 x 0.7 m | |
Living | 1.6 x 0.9 m |

1104 - 2379 Central Park Dr is an Oakville condo for sale, near Oak Park To Central Park. This 613 sqft condo was listed at $589900 in April 2024 and has 1+1 beds and 1 bathroom. 1104 - 2379 Central Park Dr resides in the Oakville Uptown Core neighbourhood, and nearby areas include River Oaks, Iroquois Ridge North, College Park and Iroquois Ridge South.
There are quite a few restaurants to choose from around 2379 Central Park Dr. Some good places to grab a bite are Copper Branch and Osmow's. Venture a little further for a meal at ChickQueen, In A Bowl or Pita Pit. If you love coffee, you're not too far from Tim Hortons located at 2355 Trafalgar Road. Groceries can be found at Real Canadian Superstore which is a 3-minute walk and you'll find Oakvillage Medical Clinic + Pharmacy a 6-minute walk as well. Entertainment options near Oak Park Condos include The Keg Steakhouse + Bar and State & Main Kitchen & Bar. Love being outside? Look no further than Postridge Park, Glenashton Park or Sheridan Hill Park, which are only steps away from 2379 Central Park Dr.
Getting around the area will require a vehicle, as the nearest transit stop is a "MiWay" BusStop ("Dundas St W At Vega Blvd") and is a 5-minute drive