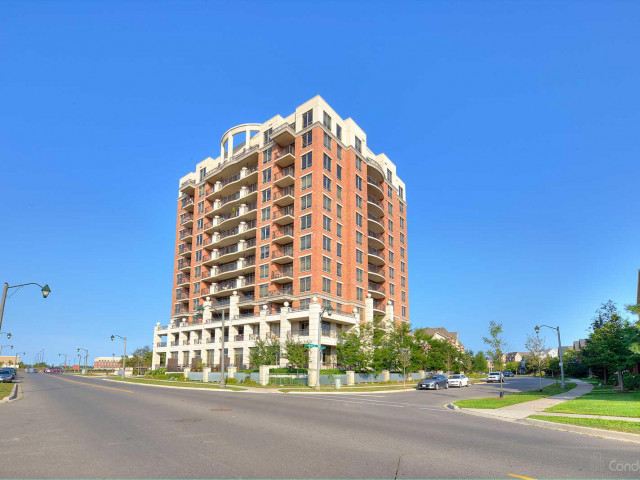EXTRAS: Oak Park Is A Superb Community In Which To Live Because Of Its Close Proximity To Amenities. Walk To Several Shopping Centres. Ideal For Commuters With Easy Access To Qew, #403, #407, Go Train & Public Transit. Just Move In & Enjoy!
| Name | Size | Features |
|---|---|---|
Living | 1.7 x 0.9 m | Combined W/Dining, Hardwood Floor, W/O To Balcony |
Kitchen | 0.7 x 0.7 m | Granite Counter, Stainless Steel Appl, Backsplash |
Master | 1.3 x 0.8 m | Hardwood Floor, W/I Closet, Large Window |
Den | 0.7 x 0.7 m | Hardwood Floor |
Laundry | Unknown | Tile Floor |
Included in Maintenance Fees







