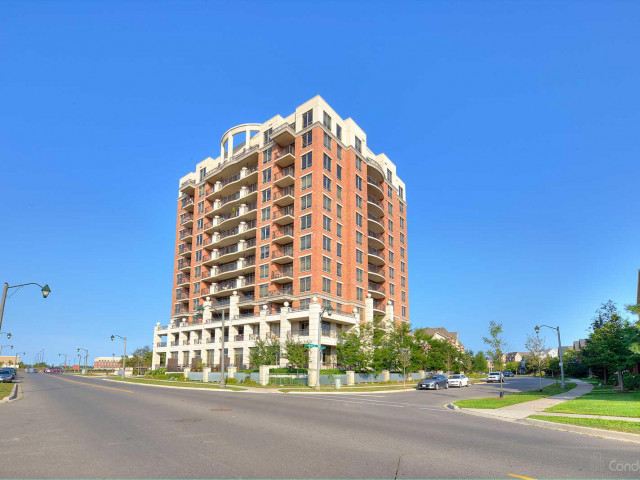EXTRAS: This Well Maintained And Impeccably Managed Building Boasts An Outdoor Pool And Bbq/Entertaining Area, Gym, Sauna, Party Room, Library/Media Room, Guest Suite, Concierge And More! Walking Distance To Shops, Parks
| Name | Size | Features |
|---|---|---|
Living | 1.0 x 0.9 m | Hardwood Floor, Picture Window, Combined W/Dining |
Dining | 1.0 x 0.9 m | Hardwood Floor, W/O To Balcony, Combined W/Living |
Kitchen | 0.7 x 0.7 m | Tile Floor, Granite Counter, Stainless Steel Appl |
Prim Bdrm | 1.0 x 1.1 m | 4 Pc Ensuite, Broadloom, Closet |
2nd Br | 0.7 x 0.8 m | 3 Pc Bath, Broadloom, Closet |
Bathroom | Unknown | 4 Pc Bath |
Bathroom | Unknown | 3 Pc Bath |
Laundry | Unknown | |
Foyer | Unknown |
Included in Maintenance Fees








