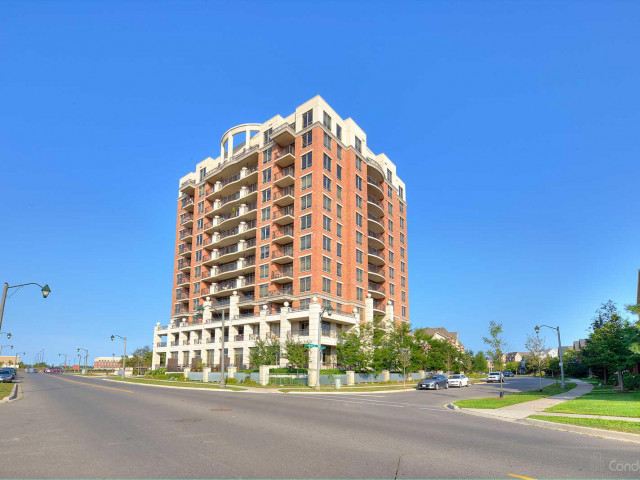EXTRAS: **INTERBOARD LISTING: GUELPH & DISTRICT REAL ESTATE ASSOCIATION** Two (2) underground parking spots owned (#80-81) close to elevator. Locker at door to underground parking. 9' ceilings (only on floor 10 and higher). New flooring 2019.
| Name | Size | Features |
|---|---|---|
Kitchen | 1.0 x 0.7 m | B/I Appliances |
Dining | 0.8 x 0.9 m | Laminate |
Living | 0.9 x 0.9 m | Laminate, W/O To Balcony |
Prim Bdrm | 1.5 x 1.3 m | 3 Pc Bath, Large Closet |
Bathroom | 0.8 x 0.7 m | Laminate |
2nd Br | 1.0 x 1.2 m | Laminate |
Bathroom | 0.5 x 0.8 m | 4 Pc Bath |
Included in Maintenance Fees








