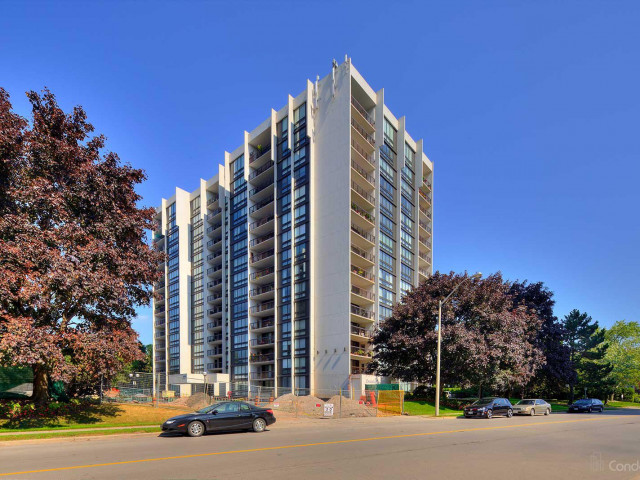EXTRAS: Inclusions: All Window Coverings , All Elf's, Fridge, Stove, B/I Dishwasher, Refrigerator, Washer, Dryer,. New Heating A/C Units (3) Being Replaced, Paid By Owner June 24th. Great Building And Location. Plenty Of Windows And Natural Light.
| Name | Size | Features |
|---|---|---|
Kitchen | 1.2 x 0.9 m | Breakfast Area, Double Sink, B/I Dishwasher |
Den | 1.3 x 0.9 m | Closet, W/O To Terrace, Large Window |
Dining | 1.8 x 0.9 m | Combined W/Living, O/Looks Living, Picture Window |
Living | 1.7 x 1.2 m | Sunken Bath, Electric Fireplace, Window Flr To Ceil |
Prim Bdrm | 1.8 x 1.0 m | 3 Pc Bath, B/I Closet, W/O To Terrace |
2nd Br | 1.2 x 1.0 m | B/I Closet, Se View, Window Flr To Ceil |
Laundry | 0.5 x 0.5 m | |
Utility | 0.5 x 0.5 m |
Included in Maintenance Fees








