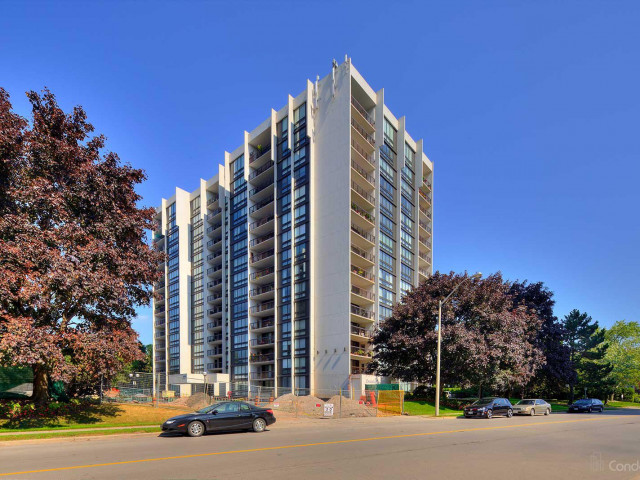EXTRAS:
| Name | Size | Features |
|---|---|---|
Living | 1.8 x 1.1 m | Hardwood Floor, W/O To Balcony, Window Flr To Ceil |
Dining | 1.8 x 0.9 m | Hardwood Floor, Open Concept, O/Looks Living |
Kitchen | 1.3 x 0.9 m | Centre Island, Pantry, Open Concept |
Den | 1.3 x 0.8 m | Hardwood Floor, W/O To Balcony |
Prim Bdrm | 2.0 x 1.2 m | Double Closet, Hardwood Floor, W/O To Balcony |
Bathroom | 0.9 x 0.5 m | 3 Pc Ensuite |
2nd Br | 1.2 x 1.0 m | Hardwood Floor, Window Flr To Ceil, Closet |
Bathroom | 0.7 x 0.4 m | 3 Pc Bath |
Laundry | 0.5 x 0.5 m | |
Utility | 0.5 x 0.4 m | |
Foyer | 0.8 x 0.6 m |
Included in Maintenance Fees







