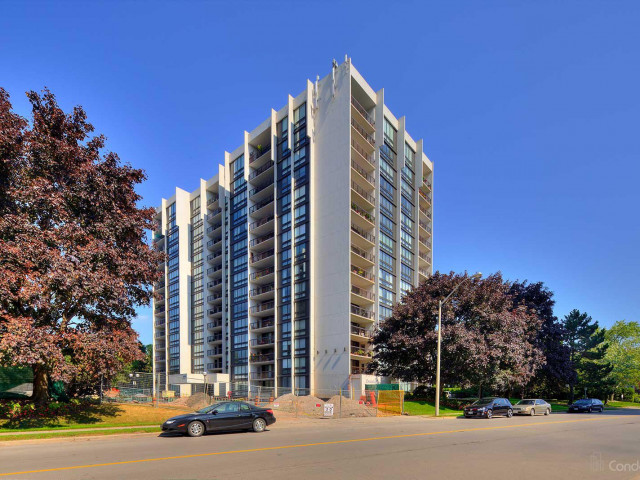EXTRAS: S/S Kitchen Appliances: Samsung French Door Fridge W/Ice Maker, Samsung Slide-In Stove, Whirlpool DW, LG Microwave. Samsung Laundry Washer & Dryer, All Elf's & Window Coverings. Condo Fee Includes All Utilities And Cable TV.
| Name | Size | Features |
|---|---|---|
Kitchen | 1.5 x 0.8 m | Centre Island, Stainless Steel Appl, Quartz Counter |
Living | 1.8 x 1.2 m | Combined W/Dining, W/O To Balcony, Crown Moulding |
Dining | 1.4 x 0.8 m | Combined W/Kitchen, Crown Moulding, Combined W/Living |
Prim Bdrm | 2.4 x 1.1 m | 4 Pc Ensuite, W/I Closet, Combined W/Sitting |
2nd Br | 1.2 x 1.0 m | W/O To Balcony, Crown Moulding, Large Closet |
3rd Br | 1.2 x 0.9 m | W/O To Balcony, Crown Moulding, Large Closet |
Included in Maintenance Fees





