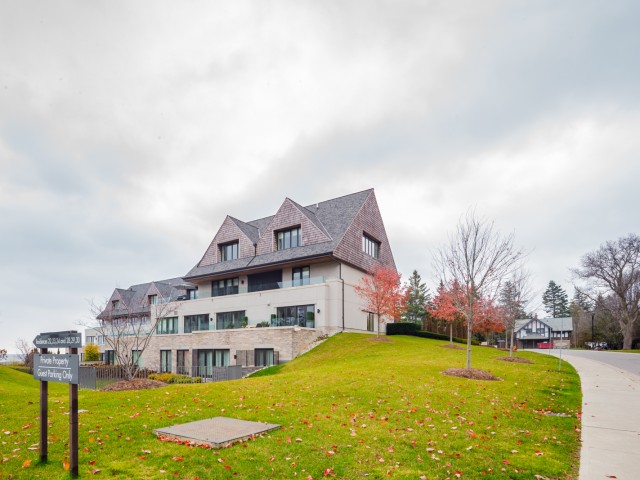EXTRAS: Downsview Kitchen W/Kangen Water Filtration System!Radiant Heating In 2 Bathrooms,Special Heating Vents.Luxurious Poolw/Travertine Tiles,Natural Gas Heating,Bunker For Pool Equip.Amenities:Rose Garden, Japanese Teahouse, Pergola, Greenhouse
| Name | Size | Features |
|---|---|---|
Dining | 1.0 x 1.8 m | Combined W/Kitchen, Overlook Patio |
Kitchen | 1.4 x 1.7 m | Crown Moulding, Combined W/Dining |
Living | 2.3 x 2.0 m | O/Looks Pool, Fireplace |
Prim Bdrm | 1.6 x 2.5 m | Fireplace, W/O To Patio |
Foyer | 1.1 x 1.5 m | O/Looks Frontyard, Glass Doors |
2nd Br | 1.3 x 1.1 m | 4 Pc Ensuite, Hardwood Floor |
3rd Br | 1.3 x 1.1 m | Hardwood Floor, 4 Pc Ensuite |
Bathroom | 1.3 x 1.3 m | Heated Floor |
Bathroom | 1.5 x 0.7 m | Heated Floor |
Bathroom | 0.9 x 0.4 m | 2 Pc Bath |




