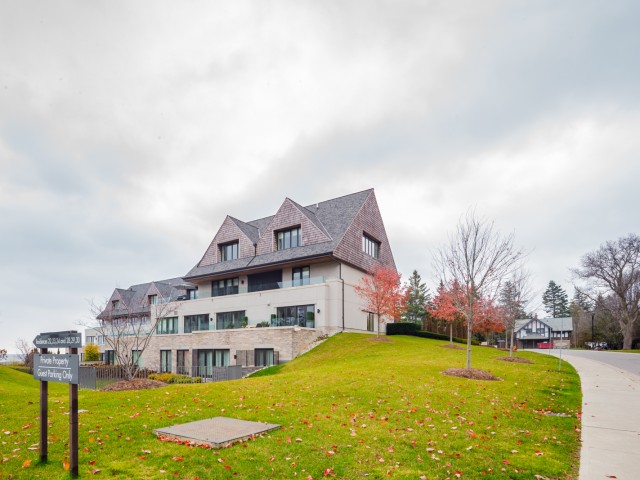Magnificent Waterfront Home Without The Maintenance! Breathtaking Unobstructed Lake Views At The Renowned Edgemere Estates, Situated On 1000 Ft. Of Spectacular Shoreline & Acres Of Gardens & Walking Trails. This Luxurious Ground Floor Suite Offers A Sprawling Floorplan W/ Views Of Both Lake Ontario & Perfectly Manicured Grounds. The Suite Is Adorned W/ Sophisticated Contemporary Stylings, Yet At The Same Time Offers The Warmth Of Home. Glassed Front Doors Lead To The Grand Entrance Hall Complete W/ Marble & Glass Flooring & Oversized Closets. The North Wing Of The Suite Feats 2 Bedrooms & A Private Office W/ Solid H/Wood Flooring, Custom Built Cabinetry. A Large Principal Suite Is Situated To Allow Views Of The Lake From Bed. This Bedroom Feats Floor To Ceiling Windows, A Gas F/Place W/ Glass Mantle & Large W/In Closet. The Spa-Like Ensuite Bathroom Has Heated Marble Floors, Double Vanities, & Separate Water Closet. The Guest Suite Feats Its Own Private Ensuite Bath & Large Closet.
EXTRAS: Inclusions: See Feature Book. Exclusions: Dining Room Chandelier, Bathroom Mirror In Guest Bedroom, Silver Art Object In Front Foyer, White Shelf In Dining Room




