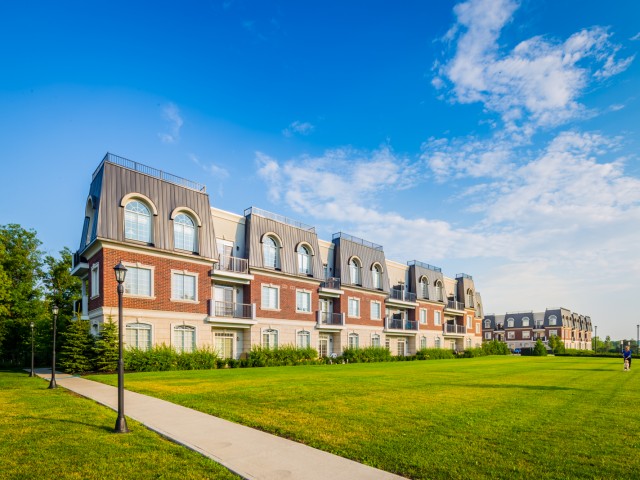This elegant ground floor unit is located in a low rise condominium complex in Oakville's Glen Abbey district. This condo offers soaring ceilings, granite countertops, crown moulding, and hardwood floors throughout. There's a lovely private patio and the building backs onto green space which forms part of Bronte Conservation area. In suite laundry, party room, gym, and library add to a luxurious living experience. Parks, lush green space, creeks and streams, and trails surround the area. The Glen Abbey golf course and Bronte Marina are nearby. The library, recreation centre and grocery stores are within walking distance. Sheridan College, Oakville Trafalgar Memorial hospital, Oakville Place shopping mall, several daycares, elementary schools, and high schools are located nearby in the vicinity. The condo is conveniently located in between two major highways 407 and 403, and minutes from the Bronte GO Train Station.
EXTRAS:








