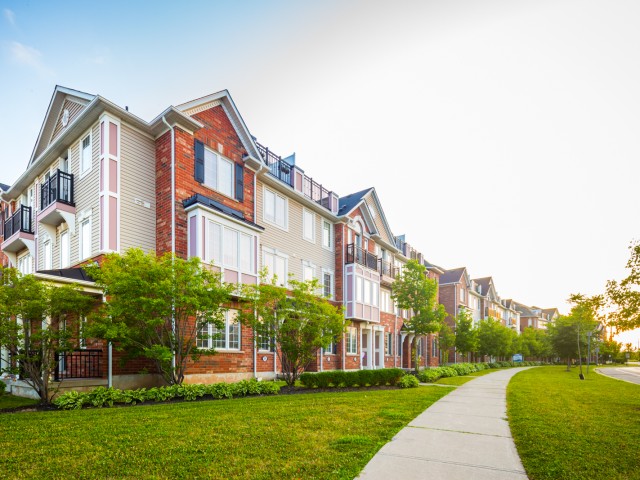| Name | Size | Features |
|---|---|---|
Dining Room | Unknown | |
Living Room | Unknown | |
Kitchen | Unknown | |
Bedroom Primary | Unknown | |
Bedroom | Unknown | |
Office | Unknown | |
Office | Unknown | |
Bathroom | Unknown | |
Bathroom | Unknown | |
Bathroom | Unknown |
Included in Maintenance Fees





| Name | Size | Features |
|---|---|---|
Dining Room | Unknown | |
Living Room | Unknown | |
Kitchen | Unknown | |
Bedroom Primary | Unknown | |
Bedroom | Unknown | |
Office | Unknown | |
Office | Unknown | |
Bathroom | Unknown | |
Bathroom | Unknown | |
Bathroom | Unknown |

15 - 2614 Dashwood Drive is an Oakville condo for sale. It was listed at $749000 in June 2024 and has 2 beds and 3 bathrooms. Situated in Oakville's West Oak Trails neighbourhood, Rural Oakville, River Oaks, Glen Abbey and Palermo West are nearby neighbourhoods.
There are a lot of great restaurants around 2614 Dashwood Dr. If you can't start your day without caffeine fear not, your nearby choices include Tim Hortons. Groceries can be found at FreshCo which is a 4-minute walk and you'll find Foxcreek Dental a 4-minute walk as well. For nearby green space, Dashwood Parkette and Pine Glen Community Park could be good to get out of your condo and catch some fresh air or to take your dog for a walk. As for close-by schools, Ecole Forest Trail Public School is not far from 2614 Dashwood Dr.
Getting around the area will require a vehicle, as the nearest transit stop is a "MiWay" BusStop ("Ridgeway Dr At Dovetail Mews") and is a 11-minute drive
© 2024 Information Technology Systems Ontario, Inc.
The information provided herein must only be used by consumers that have a bona fide interest in the purchase, sale, or lease of real estate and may not be used for any commercial purpose or any other purpose. Information deemed reliable but not guaranteed.