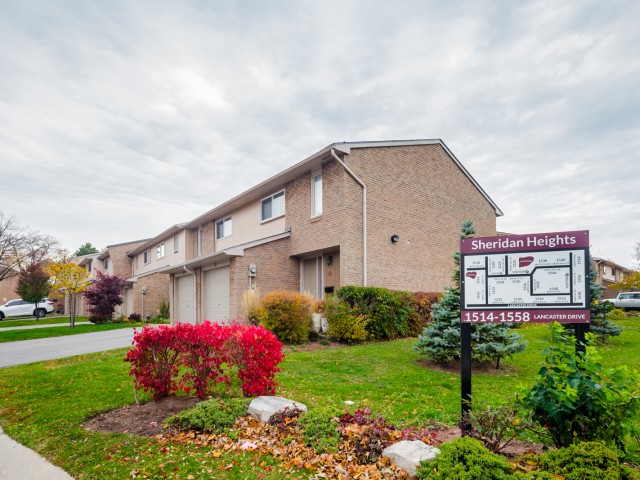EXTRAS: Fully Renovated Main & Upper Level - New Flooring,Cabinetry,Appliances,Staircases & Railings, Windows, Light Fixtures & Pot Lights, 4Pc, New Doors. Basement Recently Painted. Newer Furnace, A/C & Hwt (Rented).
| Name | Size | Features |
|---|---|---|
Living | 1.7 x 1.0 m | Open Concept, Pot Lights, Vinyl Floor |
Kitchen | 1.0 x 0.8 m | Centre Island, Stainless Steel Appl, Pantry |
Dining | 0.8 x 0.7 m | Picture Window, Vinyl Floor, Open Concept |
Prim Bdrm | 1.3 x 1.1 m | W/I Closet, Picture Window, Vinyl Floor |
2nd Br | 1.0 x 0.9 m | Picture Window, Closet, Vinyl Floor |
3rd Br | 1.2 x 0.8 m | Picture Window, Large Closet, Vinyl Floor |
Rec | 1.7 x 1.3 m | Ceramic Floor, Window, 2 Pc Bath |
Laundry | 1.0 x 0.7 m | Separate Rm, Concrete Floor |
Included in Maintenance Fees






