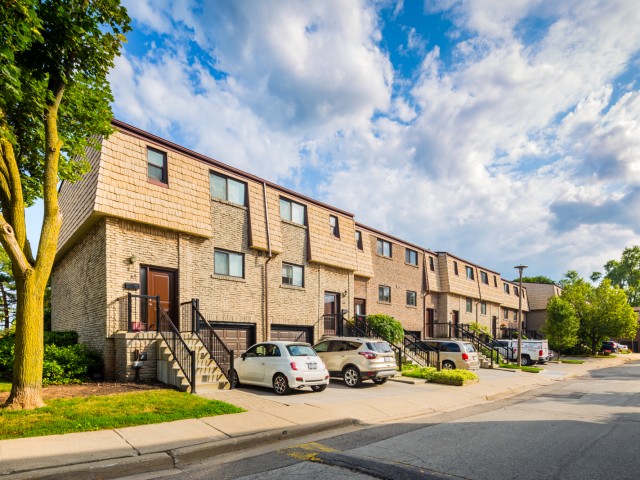EXTRAS: All Ss Appliances: Stove, Fridge, Dishwasher, Microwave, Backsplash, Quartz Counters. Washer/Dryer. Gdo. Elfs. New Deck. Newer Cac & Roof. Built-In Garage. 2 Parking.
| Name | Size | Features |
|---|---|---|
Kitchen | 0.9 x 1.1 m | Stone Counter, Breakfast Bar, Stainless Steel Appl |
Living | 0.9 x 1.6 m | Open Concept, W/O To Deck, B/I Bookcase |
Dining | 0.9 x 1.3 m | Combined W/Living, Open Concept, Hardwood Floor |
Master | 0.9 x 1.4 m | Semi Ensuite, Closet Organizers, B/I Closet |
2nd Br | 0.8 x 1.1 m | Closet Organizers, Broadloom, B/I Closet |
3rd Br | 0.8 x 1.0 m | Closet Organizers, Broadloom, B/I Closet |
Bathroom | Unknown | 5 Pc Bath, Double Sink, Marble Counter |
Rec | 1.1 x 1.0 m | Window |
Bathroom | Unknown | 2 Pc Bath, Tile Floor |
Laundry | 1.2 x 0.6 m | , Tile Floor |
Included in Maintenance Fees




