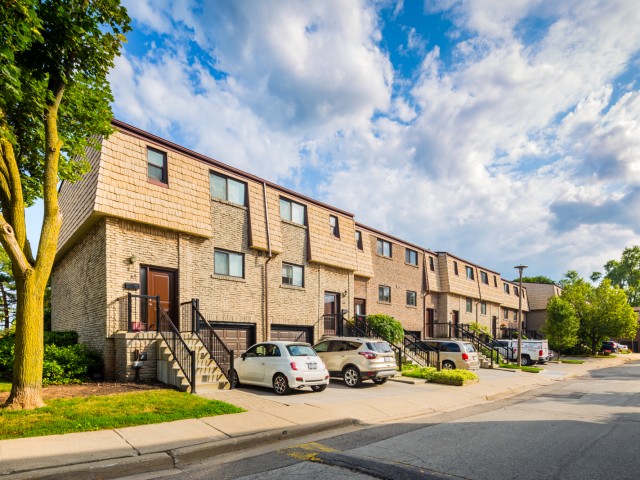EXTRAS:
| Name | Size | Features |
|---|---|---|
Living | 1.6 x 1.2 m | |
Dining | 1.3 x 0.8 m | |
Kitchen | 0.9 x 0.9 m | |
Prim Bdrm | 1.4 x 0.9 m | |
2nd Br | 1.2 x 0.8 m | |
3rd Br | 1.0 x 0.8 m | |
Rec | 1.1 x 1.0 m |
Included in Maintenance Fees





| Name | Size | Features |
|---|---|---|
Living | 1.6 x 1.2 m | |
Dining | 1.3 x 0.8 m | |
Kitchen | 0.9 x 0.9 m | |
Prim Bdrm | 1.4 x 0.9 m | |
2nd Br | 1.2 x 0.8 m | |
3rd Br | 1.0 x 0.8 m | |
Rec | 1.1 x 1.0 m |

Located at 23 - 1520 Sixth Line, this Oakville condo is available for sale. This 1190 sqft condo was listed at $749000 in May 2024 and has 3 beds and 2 bathrooms. 23 - 1520 Sixth Line resides in the Oakville College Park neighbourhood, and nearby areas include River Oaks, Uptown Core, Iroquois Ridge South and Iroquois Ridge North.
Recommended nearby places to eat around 1536 Sixth Line are Martino's Pizza. If you can't start your day without caffeine fear not, your nearby choices include Tim Hortons. Nearby grocery options: Rabba Fine Foods Stores is only a 15 minute walk. 1536 Sixth Line is only a 24 minute walk from great parks like Sheridan Hill Park, Glenashton Park and Postridge Park.
Getting around the area will require a vehicle, as the nearest transit stop is a "MiWay" BusStop ("Winston Park Dr At Plymouth Dr") and is a 7-minute drive