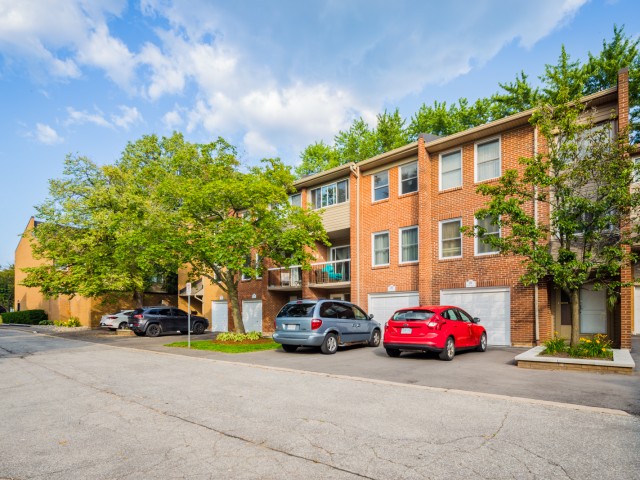| Level | Name | Size | Features |
|---|---|---|---|
Flat | Dining Room | 0.0 x 0.0 m | |
Flat | Bathroom | 0.0 x 0.0 m | |
Flat | Utility Room | 0.0 x 0.0 m |
Included in Maintenance Fees





| Level | Name | Size | Features |
|---|---|---|---|
Flat | Dining Room | 0.0 x 0.0 m | |
Flat | Bathroom | 0.0 x 0.0 m | |
Flat | Utility Room | 0.0 x 0.0 m |

58 - 2019 Trawden Way is an Oakville townhouse which was for sale. It was listed at $1488800 in June 2022 but is no longer available and has been taken off the market.. This townhouse has 3 beds, 3 bathrooms and is 1992-1992 Squa. 58 - 2019 Trawden Way resides in the Oakville Palermo West neighbourhood, and nearby areas include West Oak Trails, Bront Creek, Glen Abbey and Orchard.
Some good places to grab a bite are Pizza Depot and Chicken Squared. Venture a little further for a meal at one of Palermo West neighbourhood's restaurants. If you love coffee, you're not too far from Starbucks located at 2983 Westoak Trails Boulevard. Nearby grocery options: The British Grocer is a 23-minute walk. 1350 Hampton St is a 14-minute walk from great parks like Valleyridge Park, Woodgate Dr. Playground and Sixteen Mile Creek.
Getting around the area will require a vehicle, as the nearest transit stop is a "MiWay" BusStop ("Dundas St W At Vega Blvd") and is a 14-minute drive
© 2024 Information Technology Systems Ontario, Inc.
The information provided herein must only be used by consumers that have a bona fide interest in the purchase, sale, or lease of real estate and may not be used for any commercial purpose or any other purpose. Information deemed reliable but not guaranteed.