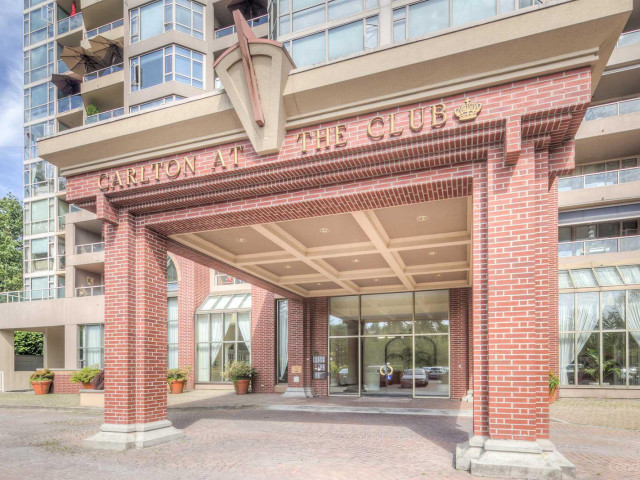| Name | Size | Features |
|---|---|---|
Living Room | 3.0 x 4.6 m | |
Dining Room | 2.6 x 2.1 m | |
Kitchen | 3.0 x 2.3 m | |
Master Bedroom | 3.4 x 4.3 m | |
Bedroom | 3.5 x 2.9 m | |
Walk-In Closet | 2.2 x 3.0 m | |
Foyer | 1.2 x 2.1 m |
Included in Maintenance Fees





| Name | Size | Features |
|---|---|---|
Living Room | 3.0 x 4.6 m | |
Dining Room | 2.6 x 2.1 m | |
Kitchen | 3.0 x 2.3 m | |
Master Bedroom | 3.4 x 4.3 m | |
Bedroom | 3.5 x 2.9 m | |
Walk-In Closet | 2.2 x 3.0 m | |
Foyer | 1.2 x 2.1 m |

502 - 1327 E Keith Road is a North Vancouver condo which was for sale. Listed at $724000 in September 2022, the listing is no longer available and has been taken off the market (Sold) on 10th of November 2022. 502 - 1327 E Keith Road has 2 beds and 2 bathrooms. Situated in North Vancouver's Lynn Creek neighbourhood, Moodyville, Grand Boulevard, Maplewood and Lynn Valley are nearby neighbourhoods.
There are quite a few restaurants to choose from around 1327 Keith Rd E. Some good places to grab a bite are Flying Wedge Pizza Company and Mumbai Masala Restaurant. Venture a little further for a meal at In Vacanza Pastificio, Tour De Feast or Wildeye Bistro. If you love coffee, you're not too far from Starbucks located at 510-333 Brooksbank Avenue. Groceries can be found at Real Canadian Superstore which is an 8-minute walk and you'll find Save-On-Foods a 5-minute walk as well. 1327 Keith Rd E is nearby from great parks like Bridgman Park, Harbourview Park and Moodyville Park. Schools are readily available as well with North Star Montessori Elementary School and Park Place Daycare only steps away.
For those residents of 1327 Keith Rd E without a car, you can get around quite easily. The closest transit stop is a BusStop (Eastbound E Keith Rd @ Mountain Hwy) and is only steps away, but there is also a Subway stop, Gilmore Station Platform 1, a 6-minute drive connecting you to the TransLink. It also has (Bus) route 209 Upper Lynn Valley/vancouver, (Bus) route 227 Lynn Valley Centre/phibbs Exchange, and more nearby.

Disclaimer: This representation is based in whole or in part on data generated by the Chilliwack & District Real Estate Board, Fraser Valley Real Estate Board or Greater Vancouver REALTORS® which assumes no responsibility for its accuracy. MLS®, REALTOR® and the associated logos are trademarks of The Canadian Real Estate Association.