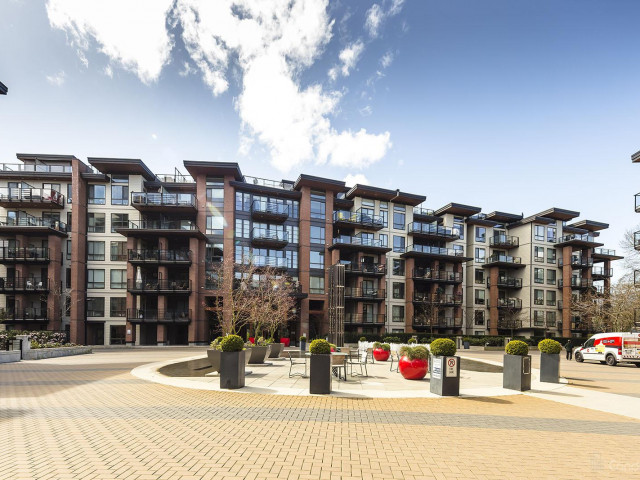Included in Maintenance Fees






310 - 733 W 3rd Street is a North Vancouver condo which was for sale. Asking $848800, it was listed in May 2022, but is no longer available and has been taken off the market.. This condo has 2 beds, 2 bathrooms and is 787 sqft. Situated in North Vancouver's Marine | Hamilton neighbourhood, Squamish Nation, Lower Lonsdale, Lions Gate and Central Lonsdale are nearby neighbourhoods.
There are quite a few restaurants to choose from around 733 3rd St W. Some good places to grab a bite are Pizza Pizza and De Dutch. Venture a little further for a meal at Saboos Bread Factory and Crispy. If you love coffee, you're not too far from Vomero Coffee House located at 610 - 879 Marine Drive. Groceries can be found at Choices Markets which is not far and you'll find SafeMed Pharmacy only a 3 minute walk as well. If you're an outdoor lover, condo residents of 733 3rd St W are a 3-minute walk from Mosquito Creek Park, Kings Mill Walk Dog Park and Mahon Park.
For those residents of 733 3rd St W without a car, you can get around rather easily. The closest transit stop is a BusStop (Eastbound W 3rd St @ Bewicke Ave) and is only steps away, but there is also a Subway stop, Waterfront Station Platform 1, a 5-minute drive connecting you to the TransLink. It also has (Bus) route 236 Grouse Mountain/lonsdale Quay, (Bus) route 239 Capilano University/park Royal, and more nearby.