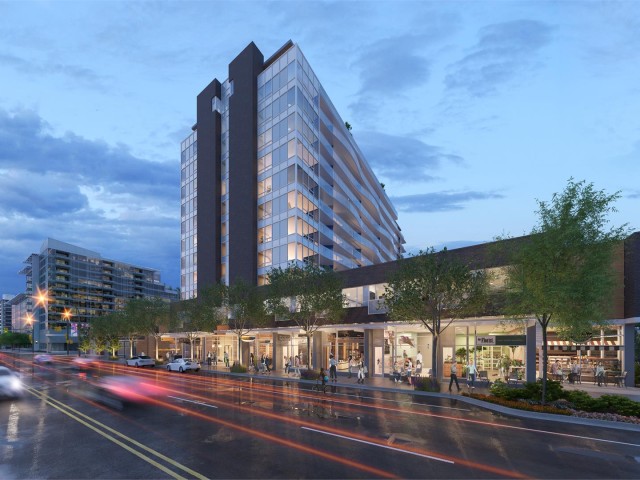| Name | Size | Features |
|---|---|---|
Living Room | 3.7 x 3.6 m | |
Dining Room | 3.7 x 2.3 m | |
Kitchen | 2.8 x 2.4 m | |
Primary Bedroom | 4.3 x 2.9 m | |
Bedroom | 2.7 x 2.5 m | |
Patio | 9.6 x 2.6 m |
Included in Maintenance Fees





| Name | Size | Features |
|---|---|---|
Living Room | 3.7 x 3.6 m | |
Dining Room | 3.7 x 2.3 m | |
Kitchen | 2.8 x 2.4 m | |
Primary Bedroom | 4.3 x 2.9 m | |
Bedroom | 2.7 x 2.5 m | |
Patio | 9.6 x 2.6 m |

608 - 118 Carrie Cates Court is a North Vancouver condo which was for sale. It was listed at $1249000 in January 2023 but is no longer available and has been taken off the market (Sold) on 2nd of April 2023.. This condo has 2 beds, 2 bathrooms and is 869 sqft. 608 - 118 Carrie Cates Court resides in the North Vancouver Lower Lonsdale neighbourhood, and nearby areas include Squamish Nation, Central Lonsdale, Marine | Hamilton and Moodyville.
There are quite a few restaurants to choose from around 118 Carrie Cates Crt. Some good places to grab a bite are Nikko Teriyaki and Burgoo Bistro. Venture a little further for a meal at Catch 122, Akebono Japanese Food & Sushi or Anatoli Souvlaki. If you love coffee, you're not too far from C41 Coffee located at Unit 114. Groceries can be found at Prima Italian Market which is a short distance away and you'll find Pharmasave a short distance away as well. MONOVA: Museum of North Vancouver is only at a short distance from Promenade at The Quay. 118 Carrie Cates Crt is a 3-minute walk from great parks like Derek Inman Park, Waterfront Park and Hamersley Park.
Living in this Lower Lonsdale condo is made easier by access to the TransLink. Waterfront Station Platform 1 Subway stop is a 4-minute drive. There is also Lonsdale Quay @ @ Bay 15 BusStop, nearby, with (Bus) route 236 Grouse Mountain/lonsdale Quay nearby.

Disclaimer: This representation is based in whole or in part on data generated by the Chilliwack & District Real Estate Board, Fraser Valley Real Estate Board or Greater Vancouver REALTORS® which assumes no responsibility for its accuracy. MLS®, REALTOR® and the associated logos are trademarks of The Canadian Real Estate Association.