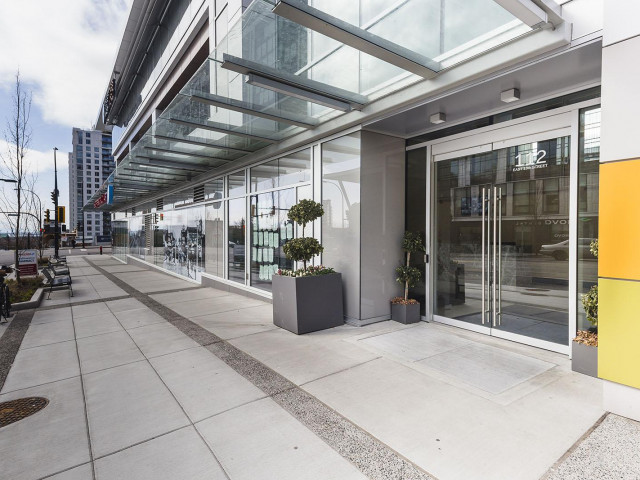Included in Maintenance Fees






2305 - 125 E 14th Street is a North Vancouver condo which was for sale. Asking $1799888, it was listed in November 2021, but is no longer available and has been taken off the market (Terminated) on 24th of January 2022.. This 1174 sqft condo has 2 beds and 2 bathrooms. 2305 - 125 E 14th Street resides in the North Vancouver Central Lonsdale neighbourhood, and nearby areas include Lower Lonsdale, Grand Boulevard, Squamish Nation and Marine | Hamilton.
118 13th St E is only steps away from Wild Trails Coffee for that morning caffeine fix and if you're not in the mood to cook, Pho North Van and Echo Cafe are near this condo. Groceries can be found at Whole Foods Market which is a short distance away and you'll find healthrx pharmacy nearby as well. If you're an outdoor lover, condo residents of 118 13th St E are only a 3 minute walk from Victoria Park, Mahon Park and Emerald Park.
Transit riders take note, 118 13th St E is only steps away to the closest TransLink BusStop (Northbound Lonsdale Ave @ E 13 St) with (Bus) route 229 Lynn Valley/lonsdale Quay, (Bus) route 230 Upper Lonsdale/lonsdale Quay, and more. Waterfront Station Platform 1 Subway is also a 6-minute drive.