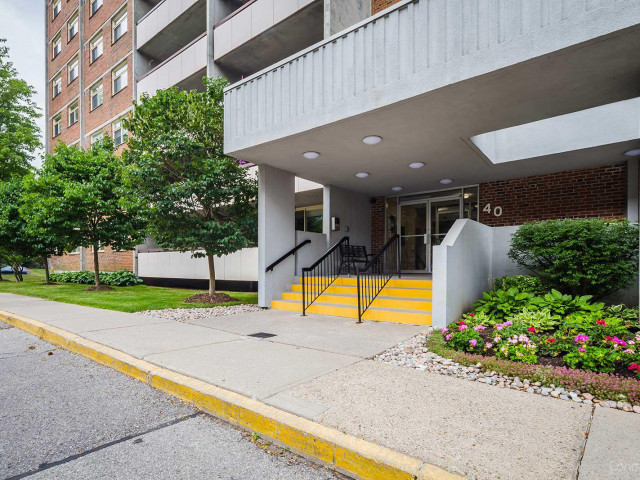EXTRAS: Fridge, Stove, B/I Microwave, Front Load Washer & Dryer, All Elf's, Hwt(Owned). Maintenance Includes Cable TV & High Speed Internet.
| Name | Size | Features |
|---|---|---|
Living | 1.8 x 1.0 m | Vinyl Floor, L-Shaped Room, W/O To Balcony |
Dining | 0.8 x 0.8 m | Vinyl Floor, L-Shaped Room, Combined W/Living |
Kitchen | 0.9 x 0.8 m | Vinyl Floor, Eat-In Kitchen, Quartz Counter |
Foyer | 1.1 x 0.5 m | Vinyl Floor, Closet |
Prim Bdrm | 1.4 x 1.0 m | Broadloom, Double Closet, 4 Pc Ensuite |
2nd Br | 1.4 x 0.9 m | Broadloom, Double Closet, Window |
3rd Br | 0.9 x 0.6 m | Broadloom, Double Closet, Window |
Laundry | 0.9 x 0.6 m | Vinyl Floor, Laundry Sink, Separate Rm |
Locker | 0.9 x 0.3 m | Vinyl Floor, B/I Shelves, Separate Rm |
Other | 1.7 x 0.6 m | Concrete Floor, Balcony, East View |
Other | 1.8 x 0.6 m | Concrete Floor, Balcony, East View |
Included in Maintenance Fees





