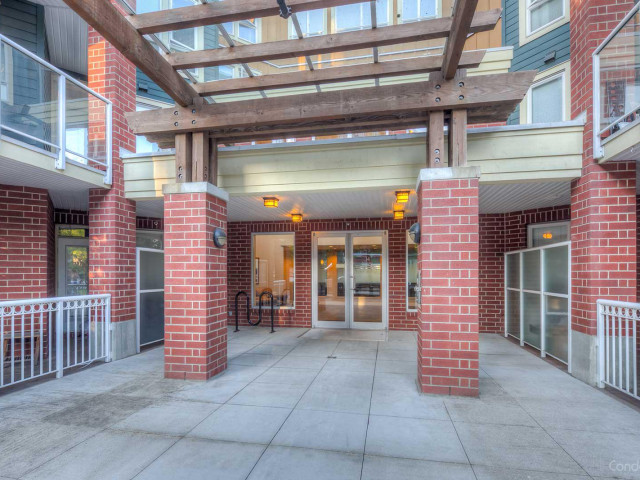A rare concrete townhouse opportunity awaits. The main floor w/ a covered sundeck off the living room, sits opposite the eat-in kitchen w/ granite countertops, white shaker cupboards & glass tile backsplash surrounding s/s appliances. The kitchen overlooks a fenced-in private patio & yard. Around the corner is a beautiful outdoor pool, hot tub & fitness centre. Upstairs, a large primary suite w/ a tree lined view, has an amazing ensuite, soaker tub & separate shower. 2nd & 3rd bdrms, share a full main bathroom next to the laundry. A 700 sq.ft. private rooftop brick patio. The lower level has an amazing family room, 3-pc bathroom w/ quartz counters & 2nd washer/dryer next to a large bedroom w/ a separate glass sliding door out to the patio. In building: large entertainment rooms, snooker room, library & 2 guest suites. 2 s/s parking, locker, bike room. 2 dogs or cats welcome. Seller will credit, at closing, the equivalent of 50% of the monthly strata fee for 24 months. 3D tour at Realtor's site.









