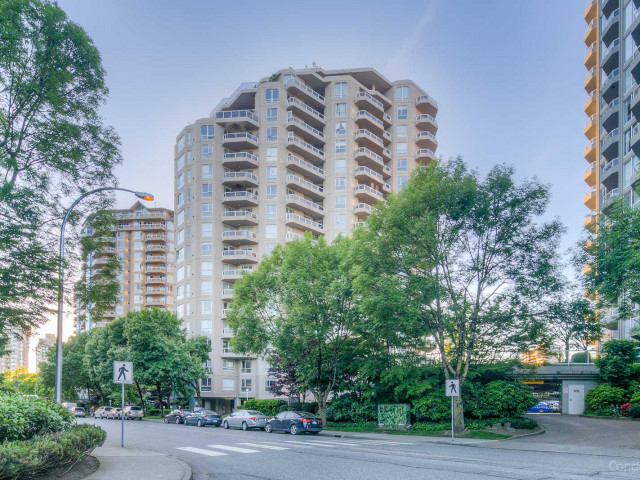The ultimate in PENTHOUSE living is here with this rare & unique 3,200 sf + 4 bdrms /3.5 baths home at the RIVIERA. Entertainment size rooms w/gourmet kitchen, 9 ft ceilings accented w/crown mouldings, recessed & track halogens highlighting feature walls & 2 gas FPs. Granite flooring at foyer extended thru out kitchen & hall. White detailed cabinetry w/glass doors & granite counters, 2 wall ovens, gas cook top, 2 sinks, built in microwave, double door fridge w/water dispenser. Family room off kitchen opens to a massive 981 SF private deck boasting 180 degree views of river, city & mountains. Large Master with huge WI closet and GORGEOUS ensuite. Completely separate in-law/nanny suite w/separate kitchenette & entrance. 2 pets & rentals OK BONUS 3 SxS parking spots. LUXURY AT ITS FINEST






