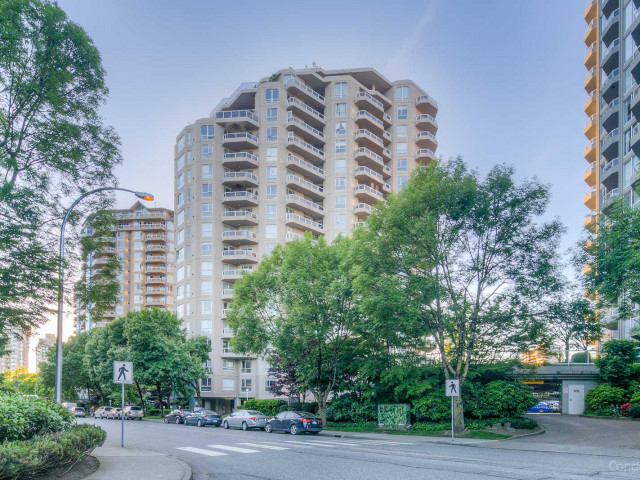SubPenthouse CORNER unit for the Executive with Luxury in mind. 2B and Office or 3B 2 Bath. 1750 sq ft perfect for downsizing or Business Exec small family. HI Tech home with internet wiring Cat6 cable throughout including the living room. Multiple TV outlets. Hi speed fibre internet. The front room designed as a sports, entertainment center wired for live presentations. The Renovation is top of the line, must see. A/C 2 balconies 2 lrg side by side prkng, massive storage rm. What more could you want. Total Chef kitchen includes Samsung Induction double oven, heating drawer, Samsung Chef collection fridge with water, sparkling water, ice, top of the line Miele dishwasher and hood fan, even Kitch Trash Compactor. Canuck Fridge. Plus location location. RENOVATED. Call to view ANYTIME Call for appt.







