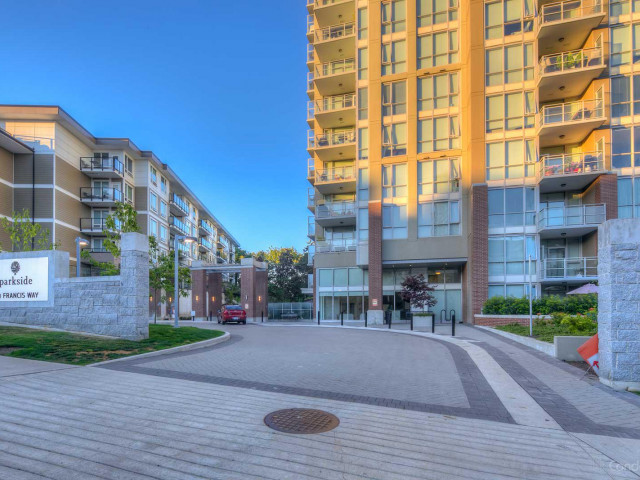Exceptional Townhome offers versatility for a growing family or downsizers alike! Located in desirable Victoria Hill (by Onni), this unique floorplan is sure to please! The lower level offers a bright south facing 313 sq ft private patio, Full Bathroom, Den, spacious entry and mudroom! Direct Entry from your Gated, Private 2 Car Tandem Garage plus Massive Storage Room! Main Level features a Wall of Windows, Open Kitchen, Living and Dining Room, Family Room (or home office or 4th bedroom), and 259 sq ft Patio! Easy access to your well-equipped Fitness Center, Outdoor Pool and Amenity Room. Upstairs are 2 Bedrooms, 2 Full Baths, and views to the Fraser River and beyond. LOCATION: 3 bus stops nearby, 10 min to Skytrain, walk to new Rec Center and Pool, Queens Park across the street!









