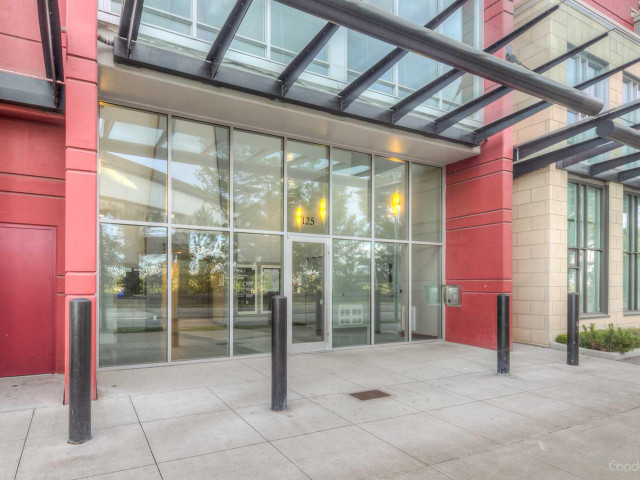| Name | Size | Features |
|---|---|---|
Living Room | 4.2 x 3.5 m | |
Kitchen | 3.0 x 2.6 m | |
Dining Room | 3.2 x 2.6 m | |
Bedroom | 2.7 x 3.9 m | |
Bedroom | 2.3 x 2.8 m | |
Master Bedroom | 3.9 x 3.3 m | |
Walk-In Closet | 3.1 x 1.2 m |
Included in Maintenance Fees





| Name | Size | Features |
|---|---|---|
Living Room | 4.2 x 3.5 m | |
Kitchen | 3.0 x 2.6 m | |
Dining Room | 3.2 x 2.6 m | |
Bedroom | 2.7 x 3.9 m | |
Bedroom | 2.3 x 2.8 m | |
Master Bedroom | 3.9 x 3.3 m | |
Walk-In Closet | 3.1 x 1.2 m |

Th8 - 125 Columbia Street is a New Westminster condo which was for sale. It was listed at $899888 in October 2022 but is no longer available and has been taken off the market (Terminated) on 3rd of November 2022.. This condo has 3 beds, 2 bathrooms and is 1350 sqft. Situated in New Westminster's Downtown neighbourhood, Uptown, Westminster Quay, Historic Sapperton and West End are nearby neighbourhoods.
There are quite a few restaurants to choose from around 125 Columbia St. Some good places to grab a bite are Stefanos Restaurant and Taverna Greka Restaurant. Venture a little further for a meal at Eats At The Pier, Patsara Thai Restaurant or Columbia Street Sandwich. If you love coffee, you're not too far from Starbucks located at 601 Columbia. Groceries can be found at Safeway which is only a 9 minute walk and you'll find Longevity Compounding Pharmacy an 8-minute walk as well. Irving House and New Westminster Museum and Archives are both in close proximity to Northbank and can be a great way to spend some down time. For nearby green space, Tipperary Park, Westminster Pier Park and Glenbrook Ravine Park could be good to get out of your condo and catch some fresh air or to take your dog for a walk.
If you are looking for transit, don't fear, 125 Columbia St has a TransLink BusStop (Westbound Columbia St @ 200 Block) only steps away. It also has (Bus) route 109 New Westminster Station/lougheed Station, (Bus) route 321 White Rock/newton/surrey Central Station, and more close by. Columbia Station Platform 1 Subway is also a 4-minute walk.

Disclaimer: This representation is based in whole or in part on data generated by the Chilliwack & District Real Estate Board, Fraser Valley Real Estate Board or Greater Vancouver REALTORS® which assumes no responsibility for its accuracy. MLS®, REALTOR® and the associated logos are trademarks of The Canadian Real Estate Association.