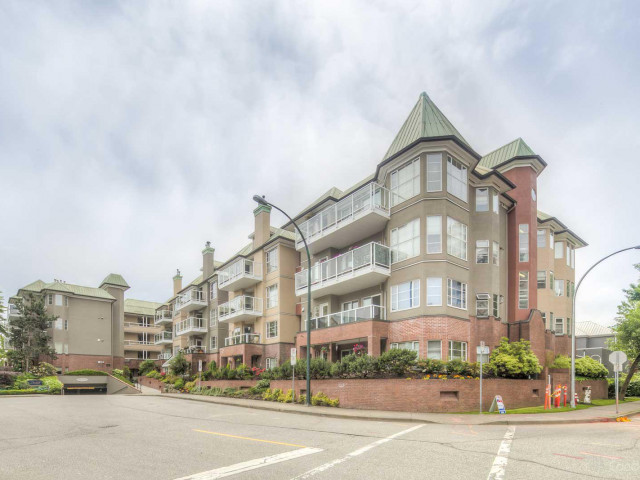OPEN HOUSE Thurs June27th 6-7pm & Sun June 30th 2.30-4.30pm! This condo is more than a home, it's a lifestyle! Exquisite 2 BDRM + Den condo is perfectly situated just steps from the picturesque boardwalk, offering unparalleled access to the best of the Quay lifestyle! Featuring a private patio access to enjoy effortless outdoor living w/ direct entrance to the boardwalk ideal for daily walks & pet-friendly adventures. Gourmet kitchen updated w/ S/S appliances, Silestone counters, tile backsplash, custom-built pantry & eating area! Master Suite features a walk-in closet, private ensuite & sitting area. Lovely versatile 2nd BDRM w/ cozy nook, perfect for a home office. Den could easily be a 3rd BDRM or LR space! Conveniently located just a short stroll to River Market, Skytrain, restaurants & shopping. 1 Secure U/G, insuite storage, Bonus 2 Pets OK









