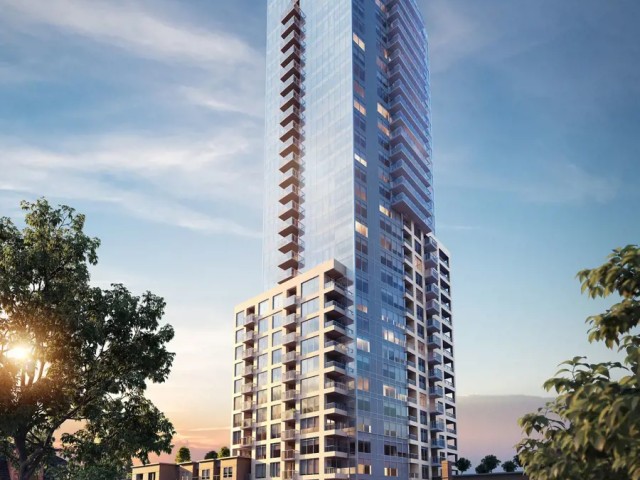Welcome to 618 Carnarvon Street! This Skyllen Pacific-built townhouse, quietly situated on the second floor, offers an open layout living space with 3 bedrooms, 2.5 bathrooms, expansive 9-foot ceilings, Bosch appliances throughout, and soft-close cabinetry. Enjoy breathtaking views of the Fraser River from most windows and balcony, providing a tranquil escape from the busy city life. Conveniently located near New Westminster & Columbia station, Douglas College, and Yorkville University, with restaurants, shops, and grocery stores all just minutes away. Building amenities include playgrounds, gym, and amenity rooms. Includes 2 LARGE parking spaces and 1 LARGE storage locker. Photos are staged/virtually staged. GST INCLUDED IN THE PRICE!! Don't miss out on this opportunity! Move-in Ready









