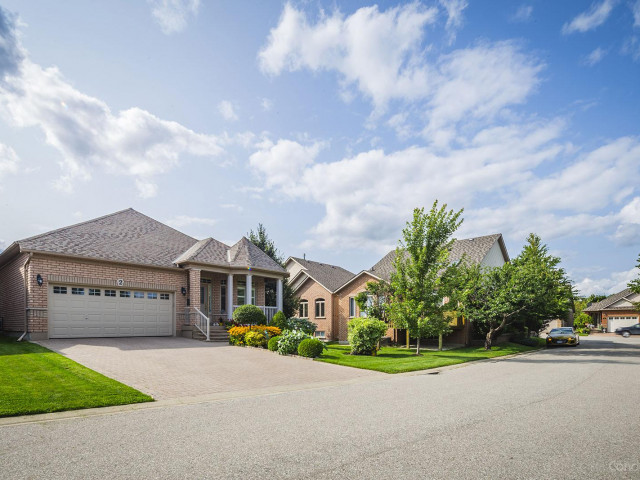EXTRAS: Shingles & Skylights'22, Furnace & Cac'21. Reverse Osmosis As-Is. Rough-In Central Vac. Water Softener. Agdo & Remote. Electric Awning Over Deck. Short Drive To Tanger Outlets & Hwy. 400 For A Quick Commute To Toronto.
| Name | Size | Features |
|---|---|---|
Kitchen | 1.1 x 0.9 m | Ceramic Back Splash, Eat-In Kitchen, Granite Counter |
Breakfast | 1.1 x 0.8 m | Ceramic Floor, Open Concept, California Shutters |
Living | 2.3 x 1.3 m | Hardwood Floor, Gas Fireplace, W/O To Deck |
Dining | 2.3 x 1.3 m | Hardwood Floor, Vaulted Ceiling, Bay Window |
Prim Bdrm | 1.4 x 1.3 m | Hardwood Floor, W/I Closet, 5 Pc Ensuite |
2nd Br | 2.0 x 1.4 m | Broadloom, Large Closet, 3 Pc Ensuite |
Rec | 2.6 x 1.4 m | Laminate, Wet Bar, Gas Fireplace |
3rd Br | 1.3 x 1.2 m | Laminate, Closet, Above Grade Window |
Den | 1.0 x 0.8 m | Laminate, Separate Rm, French Doors |
Laundry | 0.8 x 0.5 m | Ceramic Floor, Laundry Sink |
Included in Maintenance Fees




