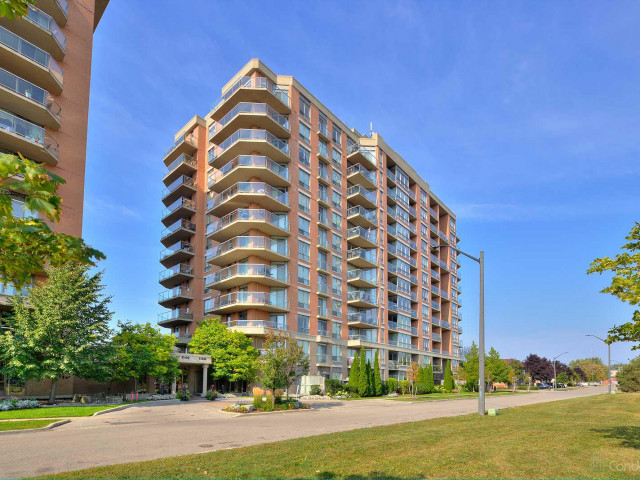EXTRAS: Fridge, Stove, B/I Microwave And S/S D/W, Washer/Dryer. Prime Tandem Pkg Spot Fits 2 Cars, Next To The Elevator. One Locker. Heat & Water Incl. Close To Schools, Community Centre. Minutes To Downtown Tor/Airport/427/Qew.
| Name | Size | Features |
|---|---|---|
Living | 1.0 x 0.9 m | Laminate, Open Concept, W/O To Balcony |
Dining | 1.1 x 1.1 m | Laminate, Open Concept, Combined W/Living |
Kitchen | 0.8 x 0.7 m | Ceramic Floor, Breakfast Bar, Open Concept |
Prim Bdrm | 1.2 x 1.0 m | Laminate, 4 Pc Ensuite, W/I Closet |
Den | 0.8 x 0.7 m | Laminate, Separate Rm |
Included in Maintenance Fees





