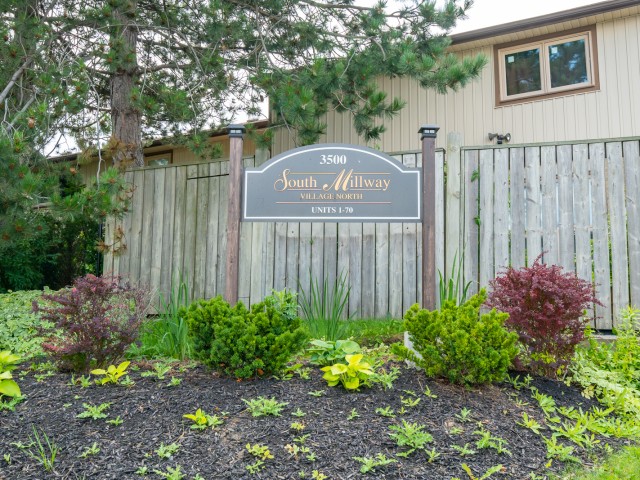EXTRAS: Fridge, Stove, Dishwasher, Washer/Dryer(2022), Culligan Water Softener System & Drinking Water System, All Elfs, Window Coverings, Bsmt Wall Unit, Gas Hookup For Bbq In Yard. Hot Water Heater Is Owned. Nursery Mural Can Be Easily Removed.
| Name | Size | Features |
|---|---|---|
Kitchen | 0.9 x 0.7 m | Granite Counter, Double Sink, B/I Dishwasher |
Living | 1.4 x 0.9 m | Hardwood Floor, Open Concept, Picture Window |
Dining | 1.0 x 0.9 m | Hardwood Floor, Combined W/Living, W/O To Patio |
Prim Bdrm | 1.3 x 1.3 m | Hardwood Floor, 4 Pc Ensuite, W/I Closet |
2nd Br | 1.3 x 0.7 m | Hardwood Floor, Closet, Window |
3rd Br | 1.8 x 1.4 m | Laminate, Pot Lights, Window |
Laundry | 1.1 x 1.0 m |




