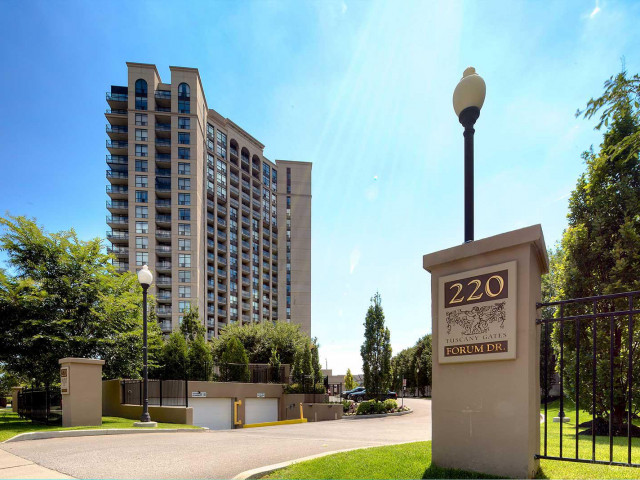EXTRAS: Upgraded Stainless Steel Appliances.All Electrical Light Fixtures, Fridge, Stove, Dishwasher, Washer And Dryer, All Window Coverings.Enjoy The Luxury Amenities, Concierge, Outdoor Pool, Gym & Yoga Room & Party Room.
| Name | Size | Features |
|---|---|---|
Kitchen | 0.9 x 0.9 m | Stainless Steel Appl, Ceramic Floor, Granite Counter |
Living | 1.5 x 0.9 m | Laminate, W/O To Balcony |
Master | 1.0 x 0.8 m | 4 Pc Ensuite, Large Window, W/I Closet |
2nd Br | 0.9 x 0.8 m | W/I Closet, Laminate, Large Window |
3rd Br | 1.1 x 0.9 m | Closet, Window, Laminate |
Included in Maintenance Fees








