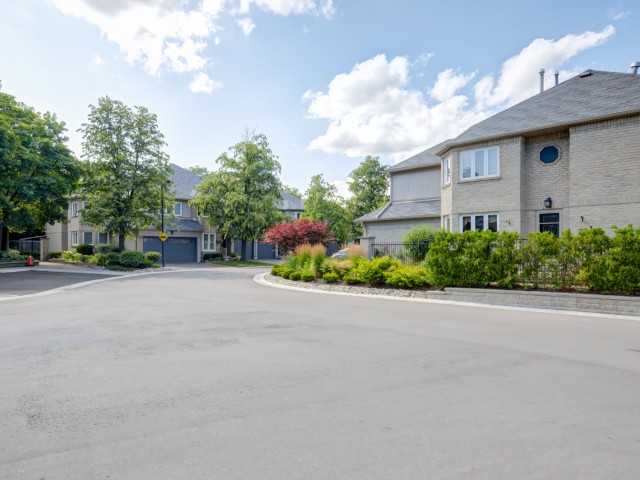EXTRAS: \free 1Yr Condo Fees* /If Sold B4 10/15. All Existing Appliances, Window Coverings, Clst Organizers, Electrical Light Fixt, Gdo, Closet Organizers, Owned Hwt, Furnace And Cac. Sawmill Valley Area's Best Kept Secret For Value & Location
| Name | Size | Features |
|---|---|---|
Living | 1.8 x 1.3 m | Hardwood Floor, Gas Fireplace, W/O To Deck |
Dining | 1.1 x 1.0 m | Hardwood Floor, Open Concept, O/Looks Living |
Kitchen | 1.4 x 0.7 m | Slate Flooring, Modern Kitchen, Quartz Counter |
Breakfast | 0.9 x 0.7 m | Slate Flooring, O/Looks Frontyard, Eat-In Kitchen |
Prim Bdrm | 2.1 x 1.4 m | Large Window, 5 Pc Ensuite, W/I Closet |
2nd Br | 1.2 x 0.8 m | Large Window, Closet Organizers |
3rd Br | 1.1 x 0.8 m | Large Window, Closet Organizers |
Rec | 1.7 x 1.3 m | Ceramic Floor, Pot Lights, 3 Pc Bath |
4th Br | 1.0 x 0.9 m | Ceramic Floor, Closet, Window |
Den | 1.2 x 0.7 m | Ceramic Floor, W/I Closet |
Laundry | Unknown | Ceramic Floor |




