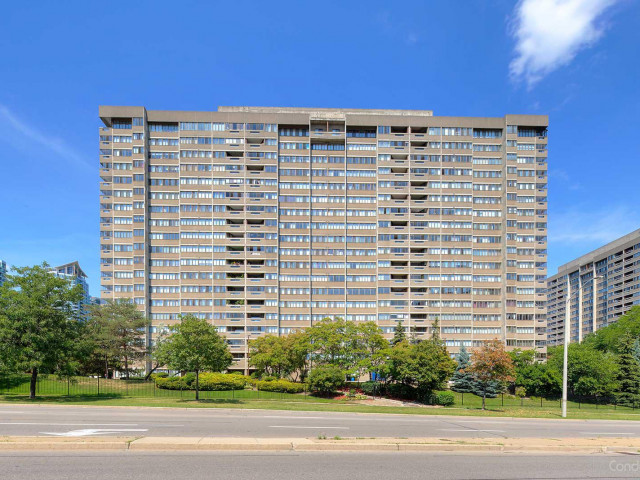EXTRAS: Ensuite Laundry With B/I Cabinets & Storage.Side By Side 2 Car Parking!Maintenance Fees Include Heat,Hydro & Water!Gym,Party Room,Games Room,Library & Tennis Courts.Close To Transit,Square One & Mississauga Valley Community Centre.
| Name | Size | Features |
|---|---|---|
Kitchen | 1.1 x 0.7 m | Ceramic Floor, Eat-In Kitchen, Pot Lights |
Breakfast | 0.8 x 0.7 m | Ceramic Floor, Open Concept, North View |
Living | 1.8 x 1.7 m | Hardwood Floor, W/O To Balcony, Open Concept |
Dining | 1.1 x 0.8 m | Hardwood Floor, Sliding Doors, North View |
Master | 1.3 x 1.0 m | Laminate, 3 Pc Ensuite, W/I Closet |
2nd Br | 1.0 x 1.0 m | Laminate, Large Closet, North View |
Included in Maintenance Fees






