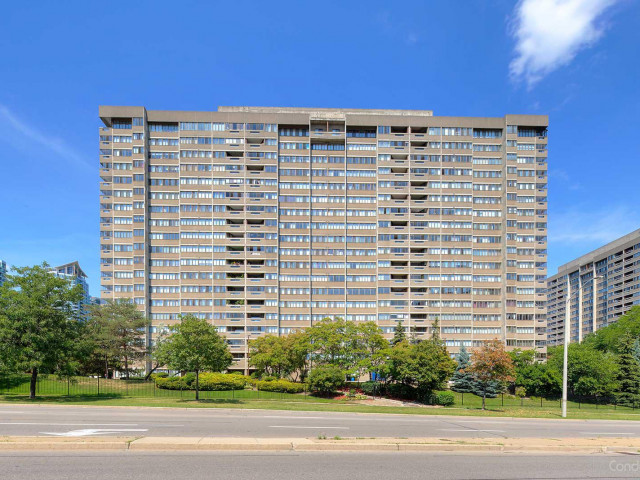A Must See. Huge Spacious Bedrooms, & One Den. (Den Used As 2nd Bdrm)End Unit,South East Exposure 1384 Sq Ft. Bright & Sunny With Balcony Facing Toronto Skyline & Cn Tower. Fully Renovated Freshly Painted, New Flooring In Living Room,Hardwood Floors In Hallway, Entrance & Bedrooms.New Ceramic Tiles In Kitchen And Laundry.New Vertical Blinds Throughout.New Light Fixtures.Granite Kitchen Counter Tops.Varnished Solid Oak Cupboards,New Bathroom Vanities.
EXTRAS: Master Bedroom New Bath Walls.Master Bedroom Bathroom Has A Walkin Shower With Seat. New Fridge,New Stove,Dishwasher. 2 Beautiful French Doors To Kitchen Entrance. Lots Of Cupboard For Storage Shelving & Washing Sink.




