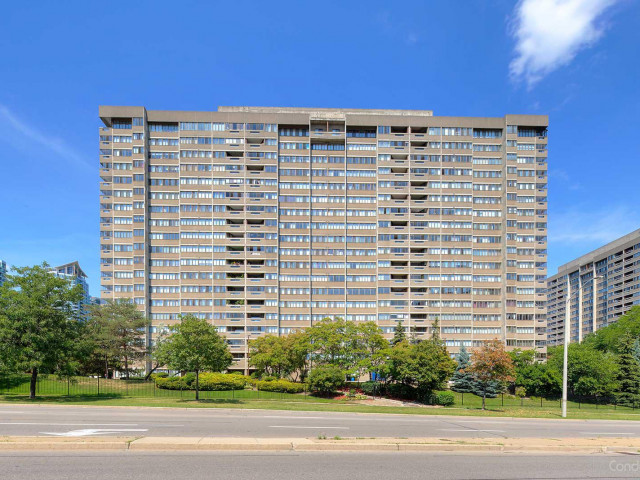EXTRAS: Includes: Fridge, Stove, Dishwasher, Washer & Dryer. Locker & 2 Parking Spots. Maintenance Includes Hydro, Water, And Heat! Fan Coils Replaced 2018, Building Performs Biannual Maintenance.
| Name | Size | Features |
|---|---|---|
Living | 1.0 x 1.5 m | Balcony, Combined W/Dining |
Dining | 1.1 x 0.9 m | Combined W/Living |
Kitchen | 0.8 x 0.7 m | |
Laundry | 0.6 x 1.0 m | |
Br | 1.0 x 1.3 m | 3 Pc Ensuite |
2nd Br | 1.0 x 1.0 m | |
3rd Br | 1.3 x 0.8 m | |
Bathroom | 0.6 x 0.4 m | 3 Pc Bath |
Bathroom | 0.7 x 0.5 m | 3 Pc Bath |
Breakfast | 0.8 x 0.8 m | |
Foyer | 0.9 x 0.4 m |
Included in Maintenance Fees








