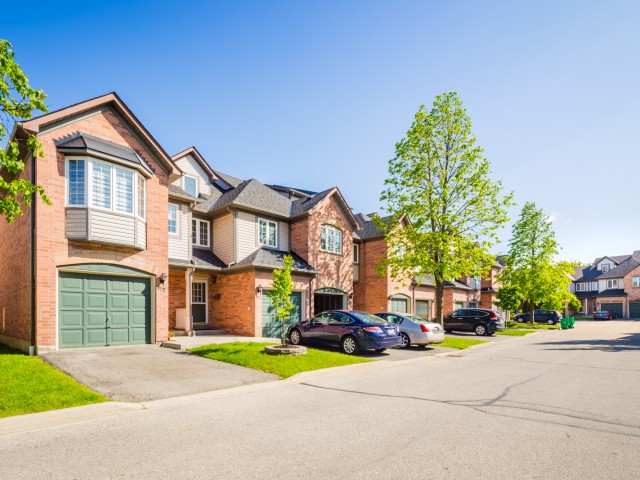EXTRAS: Sun Filled With Tons Of Windows Including Along The Side Of The Townhouse! Newer Furnace/Ac Rental, Condo Will Be Replacing The Windows In 2022. Furnishings Negotiable.
| Name | Size | Features |
|---|---|---|
Living | 1.4 x 1.1 m | Laminate, W/O To Patio, Combined W/Dining |
Dining | 1.4 x 1.1 m | Laminate, W/O To Patio, Combined W/Living |
Kitchen | 1.1 x 0.8 m | Renovated, Breakfast Bar, Quartz Counter |
Prim Bdrm | 1.2 x 1.0 m | Laminate, 4 Pc Ensuite, His/Hers Closets |
2nd Br | 1.2 x 0.8 m | Laminate, Bay Window, French Doors |
3rd Br | 1.0 x 0.8 m | Laminate, Closet, Window |
Rec | 1.7 x 1.4 m | Laminate, 2 Pc Bath |
Laundry | 0.7 x 0.7 m |
Included in Maintenance Fees






