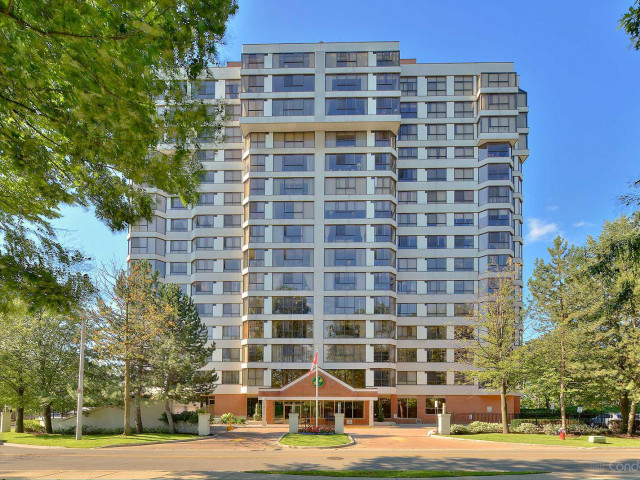EXTRAS: Fridge, Stove, Dishwasher, 2 Heat Pumps (All As Is). Newer Washer + Dryer. Access To All Walden Spinney Amenities Inc: Indoor Pool, Outdoor Pool, Tennis + Squash Courts, Party Room, Gym, Library + More! Located In Lorne Park School District
| Name | Size | Features |
|---|---|---|
Living | 1.8 x 1.6 m | Combined W/Dining, Large Window, South View |
Dining | Unknown | Combined W/Living, Large Window, South View |
Kitchen | 0.9 x 0.9 m | Large Window, French Doors, Breakfast Area |
Breakfast | 0.9 x 0.7 m | Ceramic Floor, Large Window, Se View |
Solarium | 1.3 x 0.8 m | Large Window, French Doors, Se View |
Prim Bdrm | 1.5 x 1.0 m | 3 Pc Ensuite, His/Hers Closets, Se View |
2nd Br | 1.2 x 0.9 m | Large Window, Double Closet, South View |
Included in Maintenance Fees




