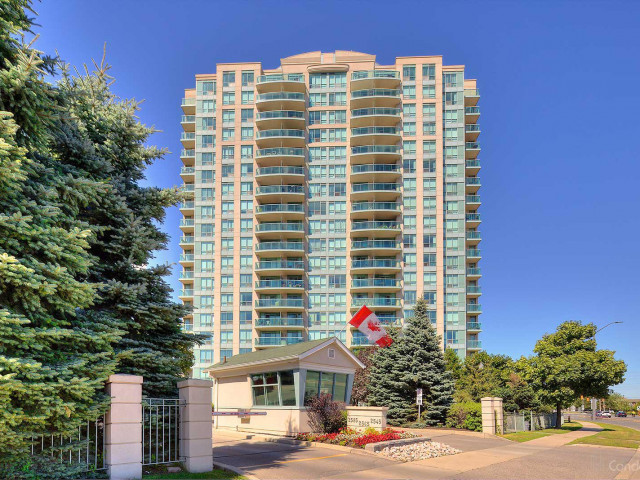EXTRAS: Fridge, Stove, Dishwasher, Washer, Dryer, All Elfs, All Window Coverings. Heat, Hydro And Water Included In Maintenance.
| Name | Size | Features |
|---|---|---|
Kitchen | 1.2 x 0.8 m | Updated, Open Concept, Tile Floor |
Living | 1.6 x 1.0 m | Laminate, Open Concept, W/O To Balcony |
Dining | 1.6 x 1.0 m | Laminate, Open Concept, W/O To Balcony |
Prim Bdrm | 1.4 x 0.9 m | Laminate, O/Looks Ravine, W/I Closet |
2nd Br | 1.0 x 0.7 m | Laminate, O/Looks Ravine |
Included in Maintenance Fees








