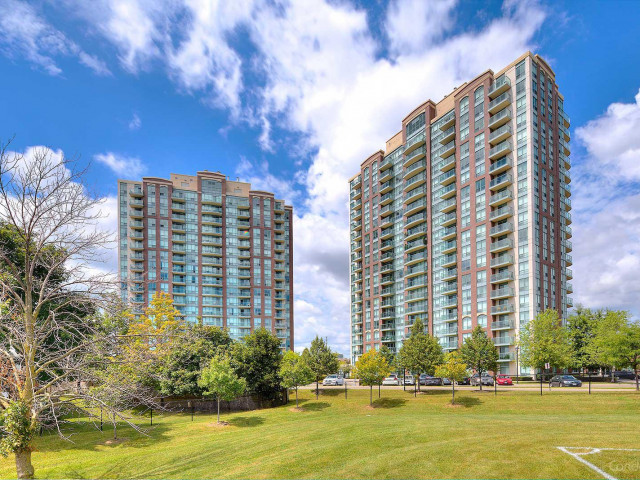EXTRAS: Fridge, Stove, Microwave, Dishwasher, Dryer. Electric Light Fixtures & Window Blinds. 2 Storey Amenities Center: 24 Hr Concierge, Rec Centre W/ Swimming Pool, Jacuzzi Spa, Sauna, Theatre Room, Rooftop Terrace & Sun Deck, Gym & More
| Name | Size | Features |
|---|---|---|
Living | 1.9 x 0.9 m | Combined W/Dining, Laminate |
Dining | 1.9 x 0.9 m | Combined W/Living, Laminate |
Kitchen | 1.4 x 0.8 m | Granite Counter, Breakfast Area, W/O To Balcony |
Master | 1.2 x 1.0 m | Laminate, 4 Pc Ensuite, W/I Closet |
2nd Br | 1.0 x 0.8 m | Laminate, Double Closet, Large Window |
Bathroom | Unknown | 4 Pc Bath, Granite Counter, Tile Floor |
Included in Maintenance Fees








