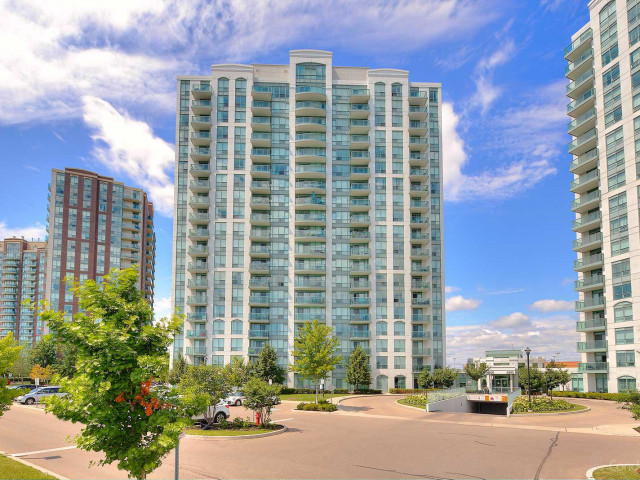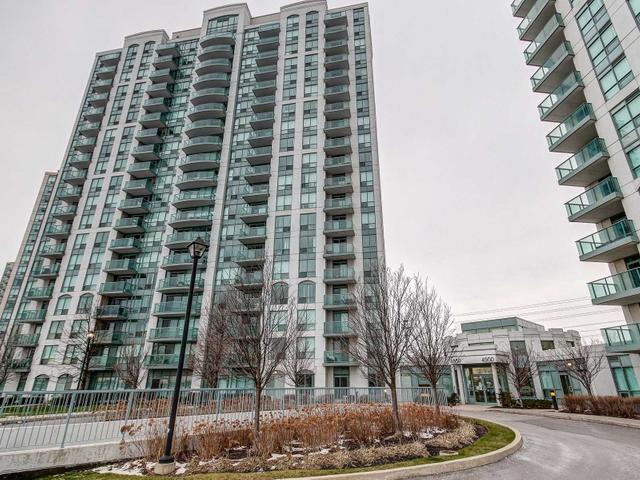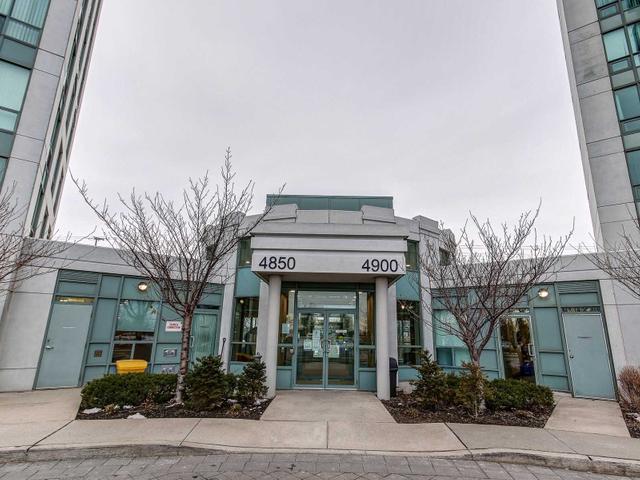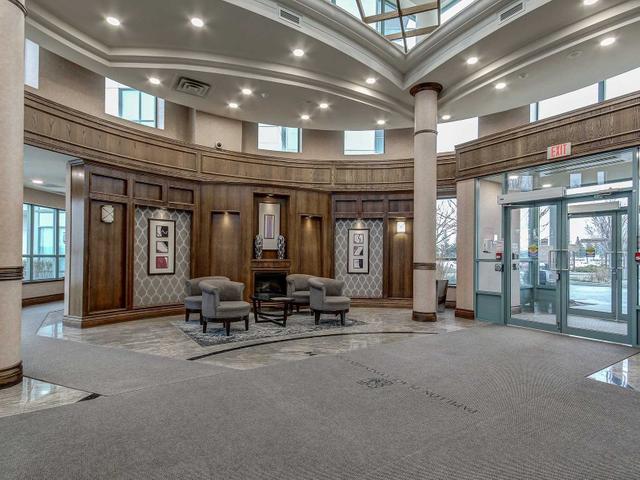EXTRAS: Fridge,Stove,Micro Hood,Dishwasher. Lg Washer Dryer. All Win Cover'g & Elf. New A/C Motor. Master's Mirrored Wardrobe, Light Strip & Furniture In Balcony, Philip Light Switch/Hub. Excl: Bed2 Curtains, All Philip Hue Bulbs, Camera
| Name | Size | Features |
|---|---|---|
Kitchen | 0.8 x 0.8 m | Stainless Steel Appl, Granite Counter, Breakfast Bar |
Living | 1.6 x 1.0 m | Combined W/Dining, Laminate, W/O To Balcony |
Dining | 1.6 x 1.0 m | Combined W/Living, Laminate |
Master | 1.1 x 0.9 m | Laminate, W/I Closet, Large Window |
2nd Br | 1.1 x 0.8 m | Laminate, Large Window |
Included in Maintenance Fees








