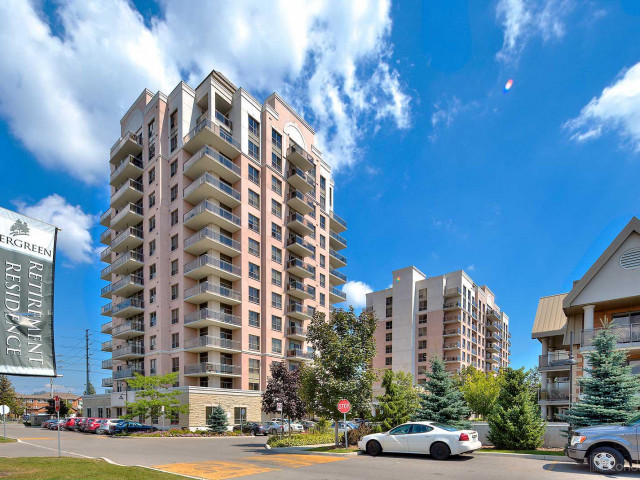EXTRAS: Custom Centre Island & Pull Out Shelving/Storage W/Quartz Counters! S/Steel Appl, Upgr Lghtng T/Out! Sunrise To Sunset Views Off Wrap Around Balcony. Large Wndws! Big Master Fits King Bed If Needed!First Class Amenities, 5 Restaurants!
| Name | Size | Features |
|---|---|---|
Living | 1.4 x 0.9 m | Wood Floor, Combined W/Dining, W/O To Balcony |
Dining | 1.0 x 0.9 m | Wood Floor, Combined W/Living, Open Concept |
Kitchen | 0.9 x 0.9 m | Granite Counter, Centre Island, Ceramic Floor |
Prim Bdrm | 1.1 x 0.9 m | Wood Floor, Ensuite Bath, W/W Closet |
2nd Br | 1.0 x 0.9 m | Wood Floor, Large Closet, Picture Window |
Included in Maintenance Fees








