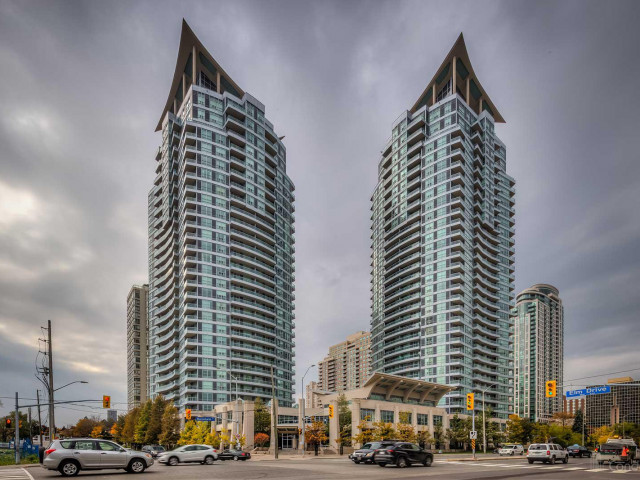EXTRAS: Incredible 2 Side By Side Parking Close To Elevator Door. Stainless Steel Fridge, Stove, Dishwasher, Washer/Dryer. Granite Counters, Maple Cabinets, Dark Hardwood Floors, All Window Coverings, Wardrobe, Elf's, Incredible Views!!!
| Name | Size | Features |
|---|---|---|
Living | 1.6 x 0.9 m | Hardwood Floor, Combined W/Dining, W/O To Balcony |
Dining | 1.6 x 0.9 m | Hardwood Floor, Combined W/Living, Open Concept |
Kitchen | 0.7 x 0.6 m | Ceramic Floor, Breakfast Bar, Granite Counter |
Den | 0.7 x 0.6 m | Hardwood Floor, Separate Rm |
Prim Bdrm | 1.4 x 0.9 m | 4 Pc Ensuite, Broadloom, Closet |
Sunroom | 0.6 x 0.6 m | East View, Window, Window |
Bathroom | Unknown | Tile Floor, Moulded Sink |
Bathroom | Unknown | Tile Floor, Moulded Sink |
Laundry | Unknown | Enclosed |
Foyer | Unknown | Tile Floor |
Included in Maintenance Fees








