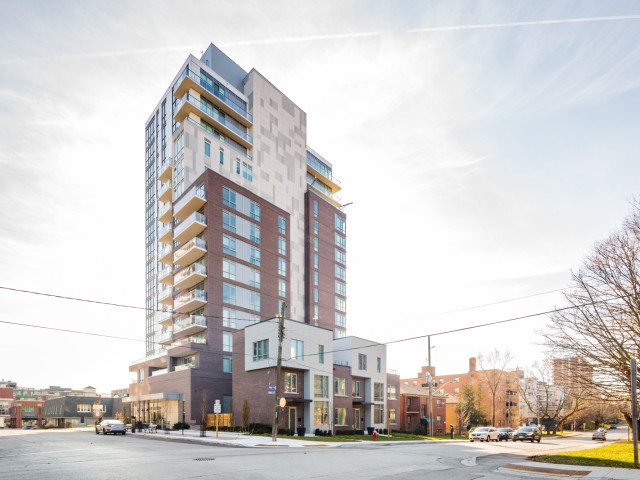EXTRAS: B/I 30" Fridge, B/I Dw, 30" Stovetop, 30" B/I Oven, B/I Microwave, Stacked Front Load Washer & Dryer, All Custom Blinds, All Light Fixtures, Two Parking Spaces - Side By Side. Locker: Room 206, Parking Level 2.
| Name | Size | Features |
|---|---|---|
Living | 2.1 x 1.9 m | Wood Floor, Open Concept, W/O To Balcony |
Dining | 2.1 x 1.9 m | Wood Floor, Open Concept, South View |
Kitchen | 2.1 x 1.9 m | Centre Island, Open Concept, B/I Appliances |
Other | 1.5 x 0.4 m | Balcony, South View |
Prim Bdrm | 1.2 x 1.0 m | Wood Floor, W/I Closet, 5 Pc Ensuite |
Sitting | 1.0 x 0.8 m | Wood Floor, Combined W/Prim Bdrm, W/O To Balcony |
Other | 1.2 x 0.5 m | Balcony, East View |
Bathroom | 1.3 x 0.8 m | 5 Pc Ensuite, Separate Shower, Soaker |
2nd Br | 1.1 x 1.0 m | Wood Floor, Double Closet, Semi Ensuite |
Bathroom | 0.7 x 0.5 m | 4 Pc Bath, Semi Ensuite, Ceramic Floor |
Den | 1.1 x 1.0 m | Wood Floor, Separate Rm, North View |
Laundry | 0.7 x 0.5 m | Ceramic Floor |
Included in Maintenance Fees





